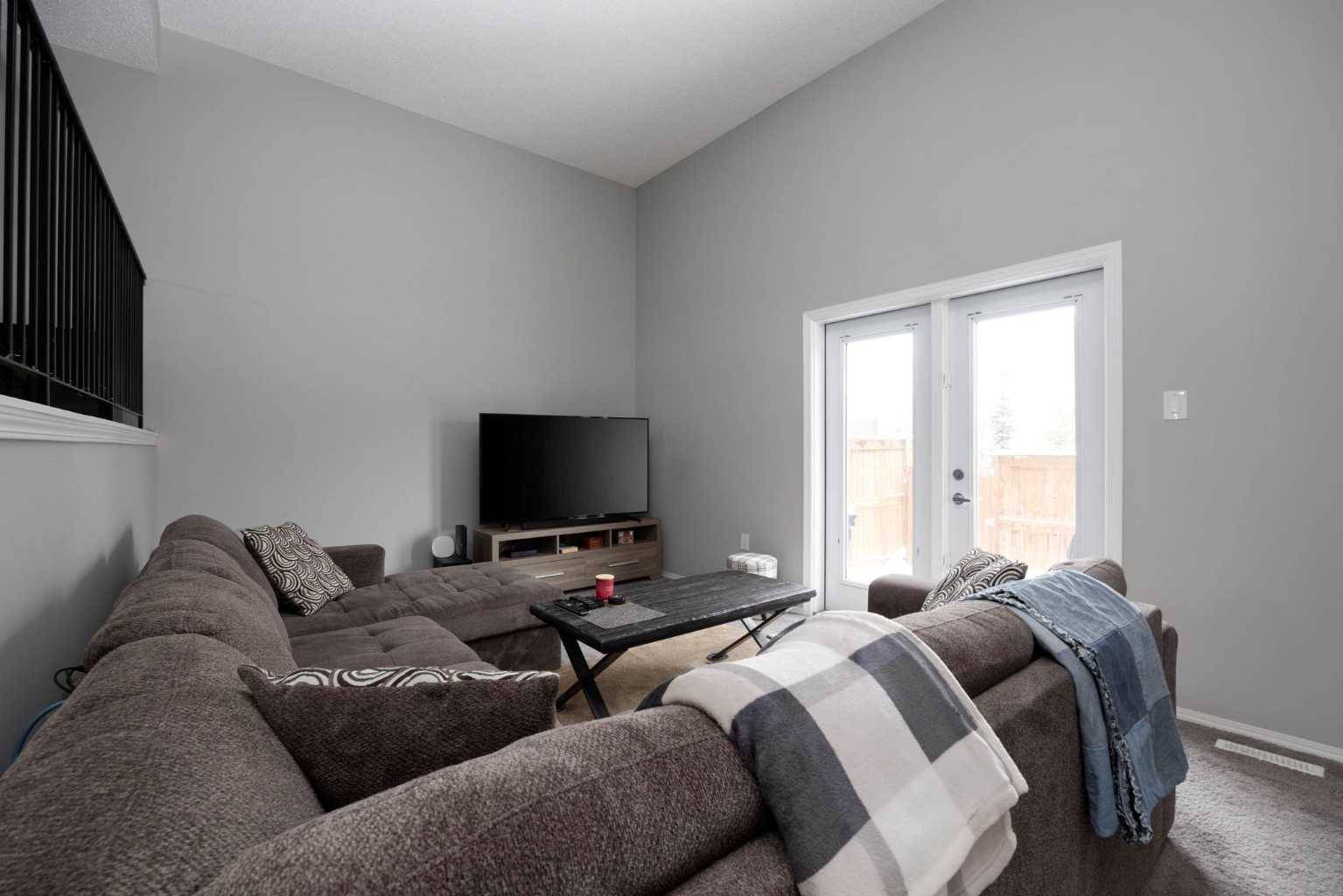$210,000
$230,000
8.7%For more information regarding the value of a property, please contact us for a free consultation.
2 Beds
2 Baths
1,364 SqFt
SOLD DATE : 06/17/2025
Key Details
Sold Price $210,000
Property Type Townhouse
Sub Type Row/Townhouse
Listing Status Sold
Purchase Type For Sale
Square Footage 1,364 sqft
Price per Sqft $153
Subdivision Thickwood
MLS® Listing ID A2197014
Sold Date 06/17/25
Style 3 (or more) Storey
Bedrooms 2
Full Baths 1
Half Baths 1
Condo Fees $462
Year Built 2018
Annual Tax Amount $1,084
Tax Year 2024
Property Sub-Type Row/Townhouse
Source Fort McMurray
Property Description
This townhouse was built new in 2018 and is currently in show home condition. Walk in unpack your belongings and put your feet up. Absolutely nothing you need to do to make this place HOME. This townhome has three levels above ground and every inch of space is nicely appointed and ready to be enjoyed. This place really has to be seen to be appreciated. Call for your private showing today.
Location
Province AB
County Wood Buffalo
Area Fm Nw
Zoning R3
Direction W
Rooms
Basement Finished, Full
Interior
Interior Features Walk-In Closet(s)
Heating Combination, Natural Gas
Cooling None
Flooring Carpet, Ceramic Tile, Linoleum
Appliance Dishwasher, Dryer, Electric Stove, Garage Control(s), Microwave Hood Fan, Refrigerator, Washer, Window Coverings
Laundry In Basement
Exterior
Parking Features Driveway, Single Garage Attached
Garage Spaces 1.0
Garage Description Driveway, Single Garage Attached
Fence Fenced
Community Features Playground, Schools Nearby, Shopping Nearby, Sidewalks, Street Lights
Amenities Available Fitness Center, Playground, Visitor Parking
Roof Type Asphalt Shingle
Porch Patio
Total Parking Spaces 2
Building
Lot Description Back Yard
Foundation Poured Concrete
Architectural Style 3 (or more) Storey
Level or Stories Three Or More
Structure Type Concrete,Wood Frame
Others
HOA Fee Include Insurance,Maintenance Grounds,Parking,Professional Management,Reserve Fund Contributions,Snow Removal,Trash
Restrictions None Known
Tax ID 91979568
Ownership Private
Pets Allowed Yes
Read Less Info
Want to know what your home might be worth? Contact us for a FREE valuation!

Our team is ready to help you sell your home for the highest possible price ASAP
"My job is to find and attract mastery-based agents to the office, protect the culture, and make sure everyone is happy! "






