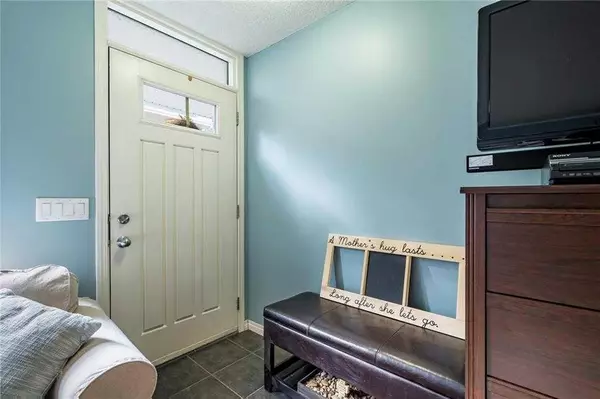$375,000
$339,900
10.3%For more information regarding the value of a property, please contact us for a free consultation.
2 Beds
1 Bath
697 SqFt
SOLD DATE : 04/05/2024
Key Details
Sold Price $375,000
Property Type Townhouse
Sub Type Row/Townhouse
Listing Status Sold
Purchase Type For Sale
Square Footage 697 sqft
Price per Sqft $538
Subdivision Auburn Bay
MLS® Listing ID A2117659
Sold Date 04/05/24
Style Bungalow
Bedrooms 2
Full Baths 1
Condo Fees $264
HOA Fees $41/ann
HOA Y/N 1
Year Built 2012
Annual Tax Amount $1,800
Tax Year 2023
Property Sub-Type Row/Townhouse
Source Calgary
Property Description
Amazing value on this beautiful sunny property in the heart of Auburn Bay and located close to all of the areas amenities and services! As you enter the unit you will find the living room and an open concept floor plan that leads you through to the gorgeous kitchen with stainless steel appliances, quartz countertops, tile backsplash, pantry and beautiful cabinets! Down the hall you will find 2 good sized bedrooms and the primary bedroom has a walk in closet, in suite laundry combined with the full bathroom. The lower level has some storage space and a good sized tandem double garage! This unit is priced well, conveniently positioned in the complex and backing onto greenspace, has low condo fees, access to the beautiful year round lake and it's facilities, very close to the hospital, shopping, theatre, Deerfoot trail, Stoney Trail and much more! Parks are close by in this amazing, family friendly community! Check this one out!
Location
Province AB
County Calgary
Area Cal Zone Se
Zoning M-X1
Direction W
Rooms
Basement Finished, Partial
Interior
Interior Features Kitchen Island, No Animal Home, No Smoking Home, Open Floorplan, Pantry
Heating Forced Air, Natural Gas
Cooling None
Flooring Ceramic Tile, Laminate
Appliance Dishwasher, Dryer, Electric Stove, Garage Control(s), Microwave Hood Fan, Refrigerator, Washer, Window Coverings
Laundry In Unit
Exterior
Parking Features Double Garage Attached, Tandem
Garage Spaces 2.0
Garage Description Double Garage Attached, Tandem
Fence Fenced
Community Features Clubhouse, Fishing, Lake, Park, Playground, Schools Nearby, Shopping Nearby, Sidewalks, Street Lights, Tennis Court(s), Walking/Bike Paths
Amenities Available Trash, Visitor Parking
Roof Type Asphalt Shingle
Porch Patio
Total Parking Spaces 2
Building
Lot Description Front Yard, Low Maintenance Landscape, Landscaped
Foundation Poured Concrete
Architectural Style Bungalow
Level or Stories One
Structure Type Wood Frame
Others
HOA Fee Include Common Area Maintenance,Insurance,Maintenance Grounds,Professional Management,Reserve Fund Contributions,Snow Removal,Trash
Restrictions Board Approval
Ownership Private
Pets Allowed Restrictions
Read Less Info
Want to know what your home might be worth? Contact us for a FREE valuation!

Our team is ready to help you sell your home for the highest possible price ASAP

"My job is to find and attract mastery-based agents to the office, protect the culture, and make sure everyone is happy! "






