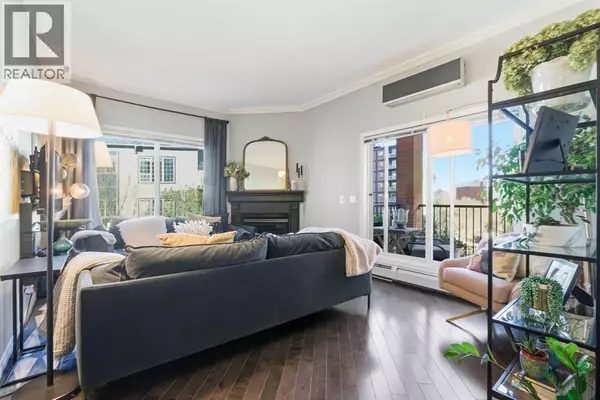
2 Beds
2 Baths
947 SqFt
2 Beds
2 Baths
947 SqFt
Open House
Sat Oct 18, 1:00pm - 3:00pm
Sun Oct 19, 1:00pm - 3:00pm
Key Details
Property Type Condo
Sub Type Condominium/Strata
Listing Status Active
Purchase Type For Sale
Square Footage 947 sqft
Price per Sqft $475
Subdivision Beltline
MLS® Listing ID A2265064
Bedrooms 2
Condo Fees $840/mo
Year Built 2001
Property Sub-Type Condominium/Strata
Source Calgary Real Estate Board
Property Description
Location
Province AB
Rooms
Kitchen 1.0
Extra Room 1 Main level 7.83 Ft x 4.92 Ft 3pc Bathroom
Extra Room 2 Main level 9.42 Ft x 5.50 Ft 4pc Bathroom
Extra Room 3 Main level 11.08 Ft x 9.33 Ft Bedroom
Extra Room 4 Main level 8.58 Ft x 10.33 Ft Dining room
Extra Room 5 Main level 8.25 Ft x 15.25 Ft Foyer
Extra Room 6 Main level 9.17 Ft x 14.58 Ft Kitchen
Interior
Heating Baseboard heaters,
Cooling Wall unit
Flooring Hardwood, Tile
Fireplaces Number 1
Exterior
Parking Features Yes
Community Features Golf Course Development, Pets Allowed
View Y/N No
Total Parking Spaces 1
Private Pool No
Building
Story 5
Others
Ownership Condominium/Strata
Virtual Tour https://unbranded.youriguide.com/rjd4l_881_15_ave_sw_calgary_ab/

"My job is to find and attract mastery-based agents to the office, protect the culture, and make sure everyone is happy! "







