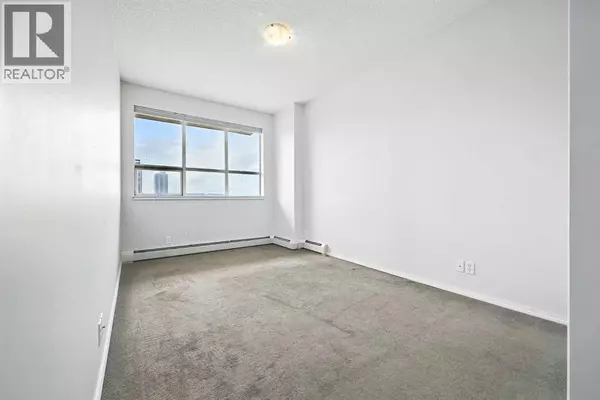2 Beds
1 Bath
743 SqFt
2 Beds
1 Bath
743 SqFt
Key Details
Property Type Condo
Sub Type Condominium/Strata
Listing Status Active
Purchase Type For Sale
Square Footage 743 sqft
Price per Sqft $423
Subdivision Beltline
MLS® Listing ID A2246442
Bedrooms 2
Condo Fees $618/mo
Year Built 2007
Property Sub-Type Condominium/Strata
Source Calgary Real Estate Board
Property Description
Location
Province AB
Rooms
Kitchen 1.0
Extra Room 1 Main level 15.42 Ft x 19.75 Ft Living room
Extra Room 2 Main level 10.08 Ft x 9.92 Ft Kitchen
Extra Room 3 Main level 9.33 Ft x 17.75 Ft Primary Bedroom
Extra Room 4 Main level 9.67 Ft x 12.08 Ft Bedroom
Extra Room 5 Main level 9.33 Ft x 6.50 Ft 4pc Bathroom
Interior
Heating Baseboard heaters,
Cooling None
Flooring Carpeted, Ceramic Tile, Laminate
Exterior
Parking Features Yes
Community Features Pets Allowed With Restrictions
View Y/N No
Total Parking Spaces 1
Private Pool No
Building
Story 26
Others
Ownership Condominium/Strata
"My job is to find and attract mastery-based agents to the office, protect the culture, and make sure everyone is happy! "







