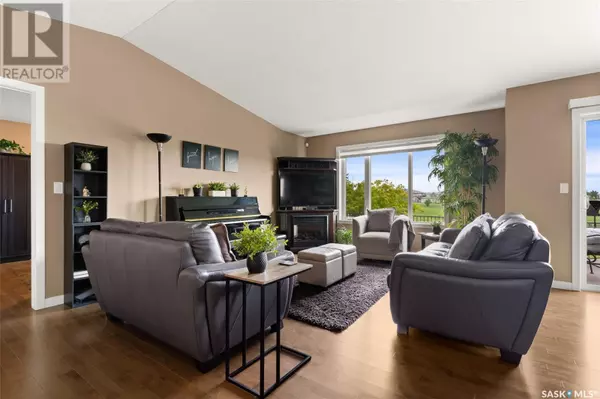3 Beds
3 Baths
1,118 SqFt
3 Beds
3 Baths
1,118 SqFt
Key Details
Property Type Condo
Sub Type Condominium/Strata
Listing Status Active
Purchase Type For Sale
Square Footage 1,118 sqft
Price per Sqft $424
Subdivision Harbour Landing
MLS® Listing ID SK013620
Style Bungalow
Bedrooms 3
Condo Fees $350/mo
Year Built 2009
Property Sub-Type Condominium/Strata
Source Saskatchewan REALTORS® Association
Property Description
Location
Province SK
Rooms
Kitchen 1.0
Extra Room 1 Basement 22 ft , 5 in X 14 ft Other
Extra Room 2 Basement 14 ft X 9 ft , 2 in Bedroom
Extra Room 3 Basement x x x 4pc Bathroom
Extra Room 4 Basement x x x Other
Extra Room 5 Basement 14 ft , 11 in X 9 ft , 5 in Den
Extra Room 6 Main level 9 ft , 2 in X 10 ft , 1 in Kitchen
Interior
Cooling Central air conditioning, Air exchanger
Exterior
Parking Features Yes
Community Features Pets Allowed With Restrictions
View Y/N No
Private Pool No
Building
Lot Description Lawn
Story 1
Architectural Style Bungalow
Others
Ownership Condominium/Strata
"My job is to find and attract mastery-based agents to the office, protect the culture, and make sure everyone is happy! "







