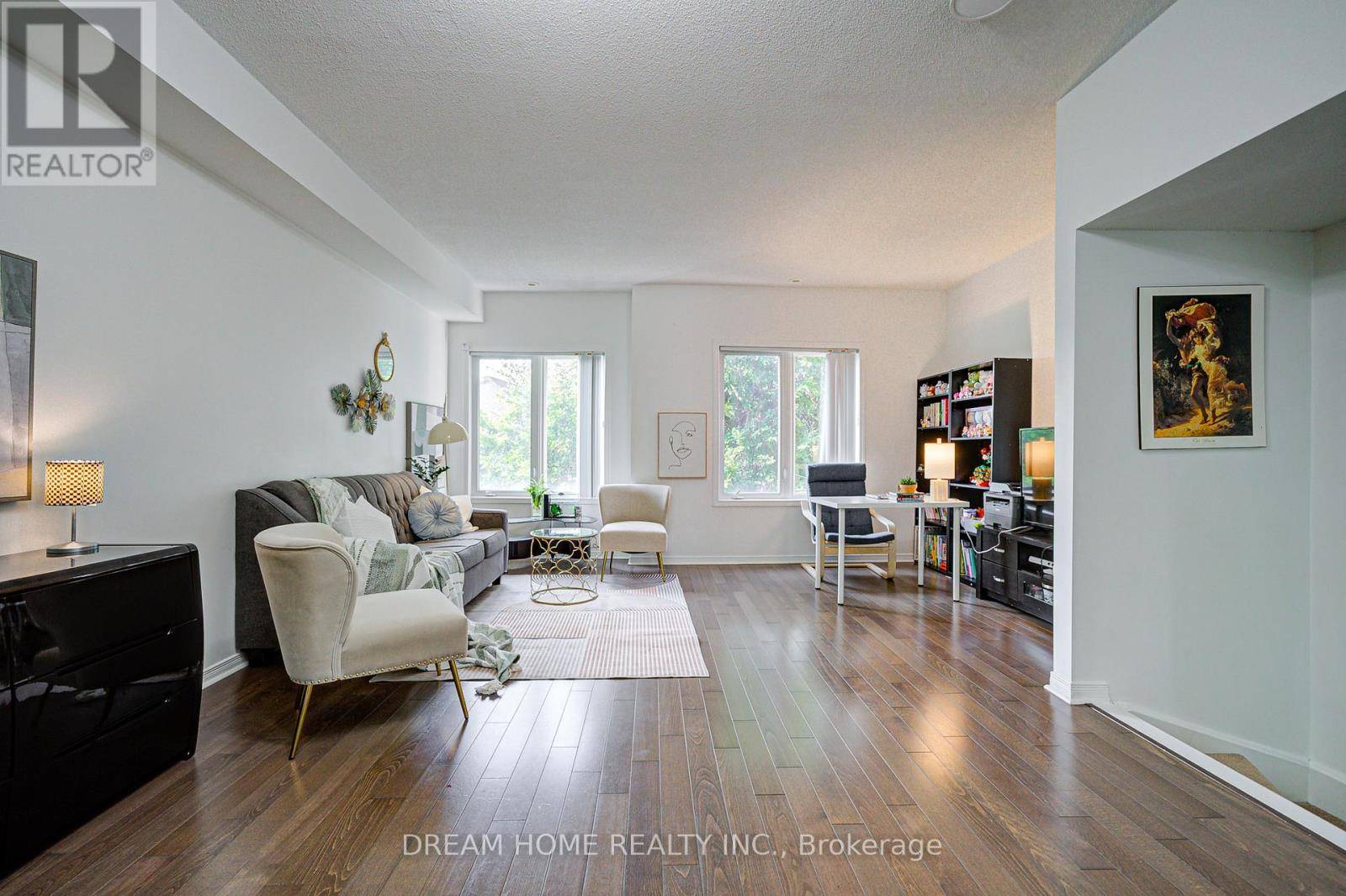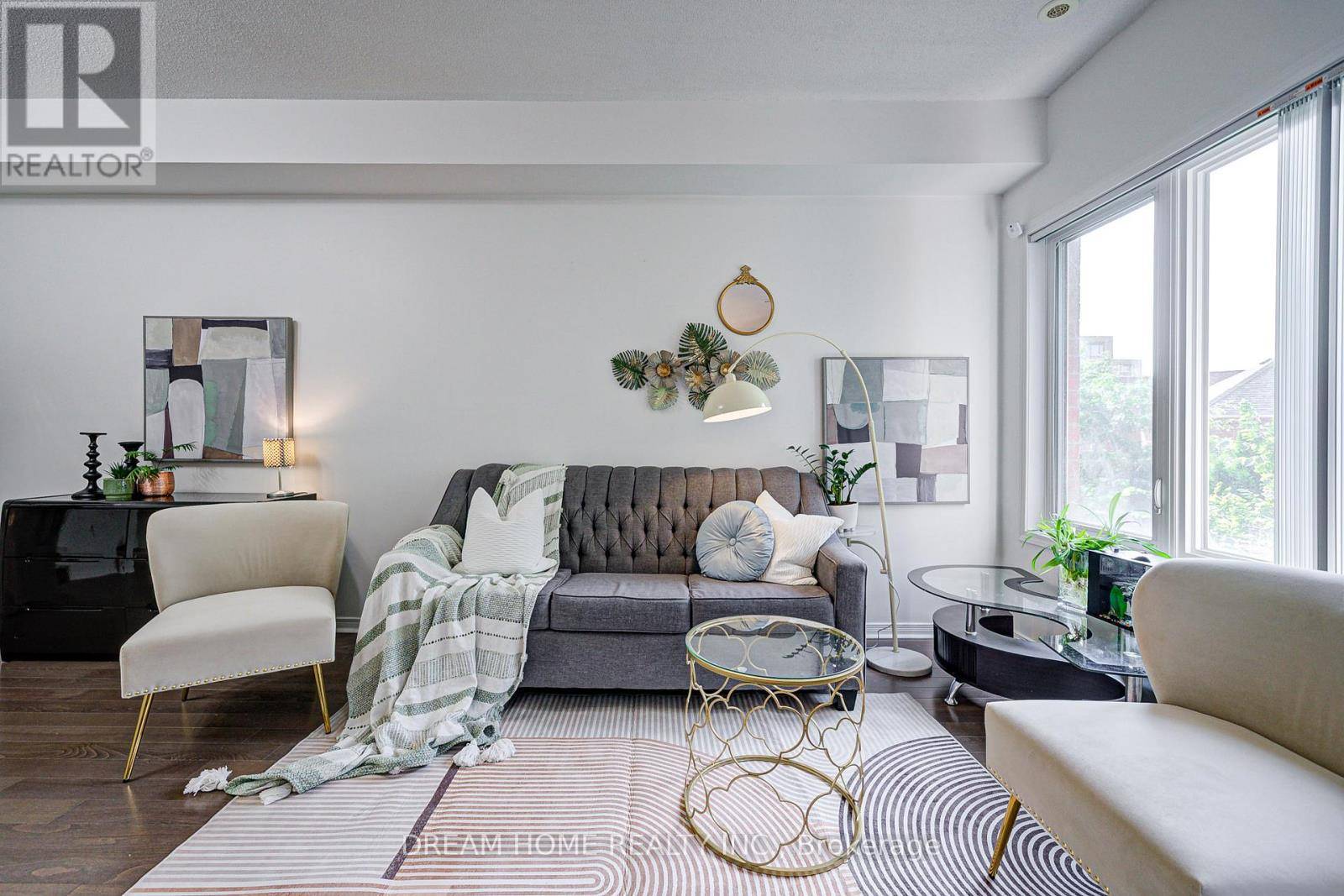4 Beds
4 Baths
1,600 SqFt
4 Beds
4 Baths
1,600 SqFt
Key Details
Property Type Townhouse
Sub Type Townhouse
Listing Status Active
Purchase Type For Sale
Square Footage 1,600 sqft
Price per Sqft $499
Subdivision Milliken Mills East
MLS® Listing ID N12287782
Bedrooms 4
Half Baths 1
Condo Fees $521/mo
Property Sub-Type Townhouse
Source Toronto Regional Real Estate Board
Property Description
Location
Province ON
Rooms
Kitchen 1.0
Extra Room 1 Second level 6 m X 5.05 m Dining room
Extra Room 2 Second level 6 m X 5.05 m Living room
Extra Room 3 Second level 5 m X 2.59 m Kitchen
Extra Room 4 Third level 4.28 m X 3.32 m Primary Bedroom
Extra Room 5 Third level 3.75 m X 2.46 m Bedroom 2
Extra Room 6 Third level 3.09 m X 2.42 m Bedroom 3
Interior
Heating Forced air
Cooling Central air conditioning
Flooring Hardwood
Exterior
Parking Features Yes
Community Features Pet Restrictions
View Y/N No
Total Parking Spaces 2
Private Pool No
Building
Story 3
Others
Ownership Condominium/Strata
"My job is to find and attract mastery-based agents to the office, protect the culture, and make sure everyone is happy! "







