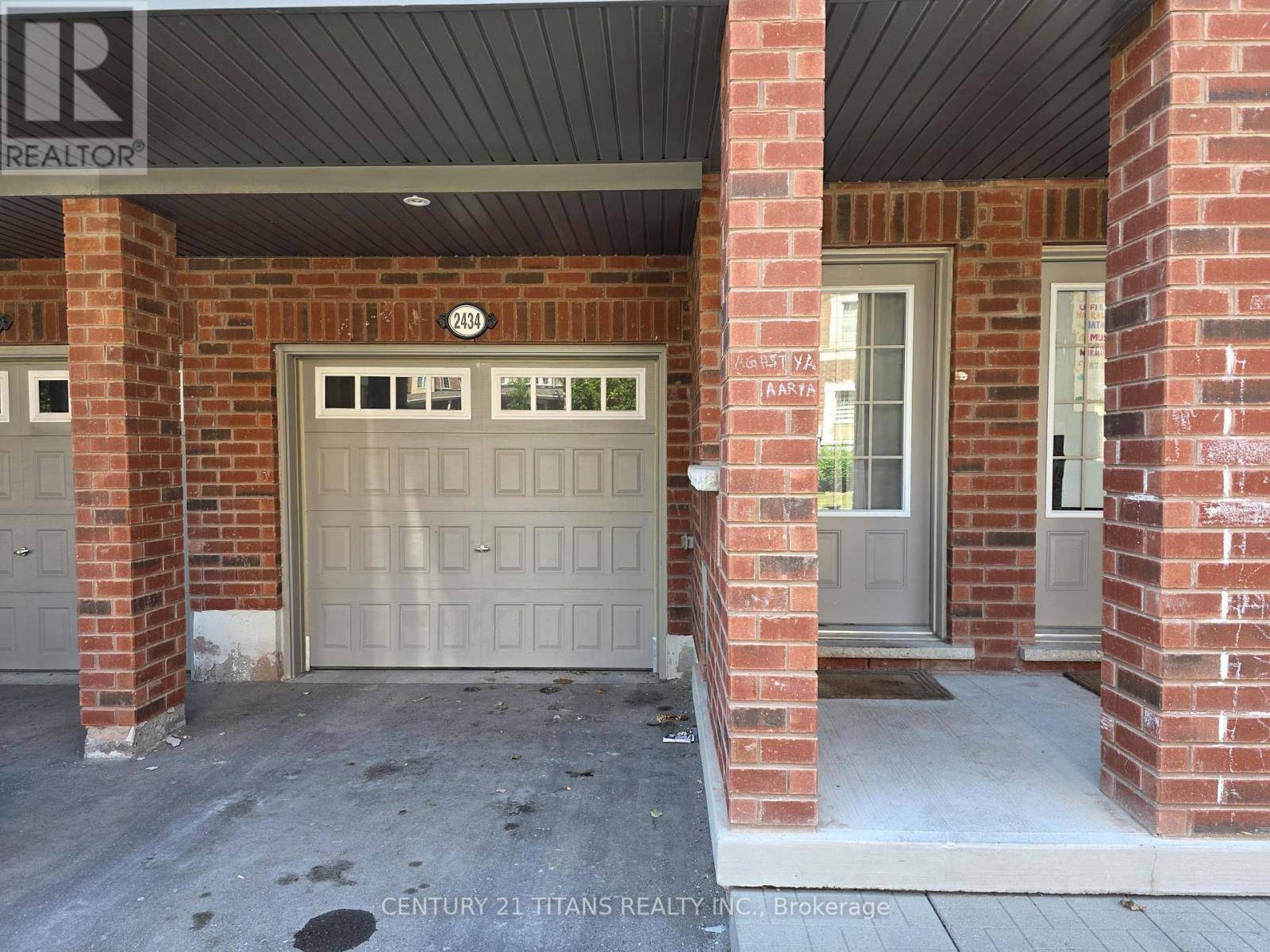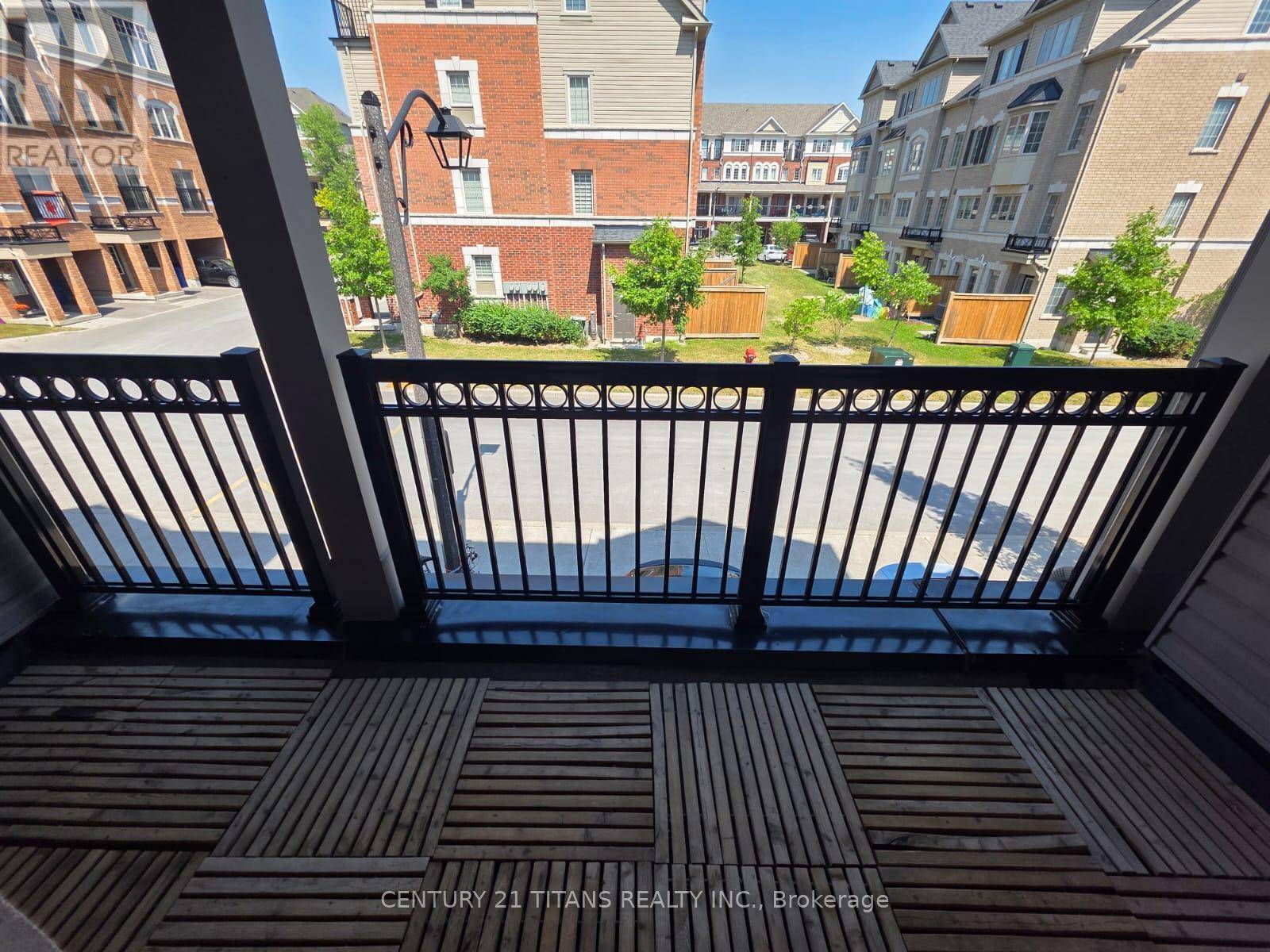5 Beds
3 Baths
1,800 SqFt
5 Beds
3 Baths
1,800 SqFt
Key Details
Property Type Townhouse
Sub Type Townhouse
Listing Status Active
Purchase Type For Sale
Square Footage 1,800 sqft
Price per Sqft $377
Subdivision Windfields
MLS® Listing ID E12283778
Bedrooms 5
Half Baths 1
Condo Fees $401/mo
Property Sub-Type Townhouse
Source Toronto Regional Real Estate Board
Property Description
Location
Province ON
Rooms
Kitchen 1.0
Extra Room 1 Second level 10.1 m X 10.43 m Primary Bedroom
Extra Room 2 Second level 9.48 m X 13.02 m Bedroom 2
Extra Room 3 Third level 10.04 m X 13.02 m Bedroom 3
Extra Room 4 Third level 9.97 m X 11.81 m Bedroom 4
Extra Room 5 Lower level 7.94 m X 2.39 m Recreational, Games room
Extra Room 6 Main level 20.37 m X 13.02 m Living room
Interior
Heating Forced air
Cooling Central air conditioning
Flooring Laminate, Tile, Carpeted
Exterior
Parking Features Yes
Community Features Pets not Allowed
View Y/N No
Total Parking Spaces 2
Private Pool No
Building
Story 3
Others
Ownership Condominium/Strata
"My job is to find and attract mastery-based agents to the office, protect the culture, and make sure everyone is happy! "







