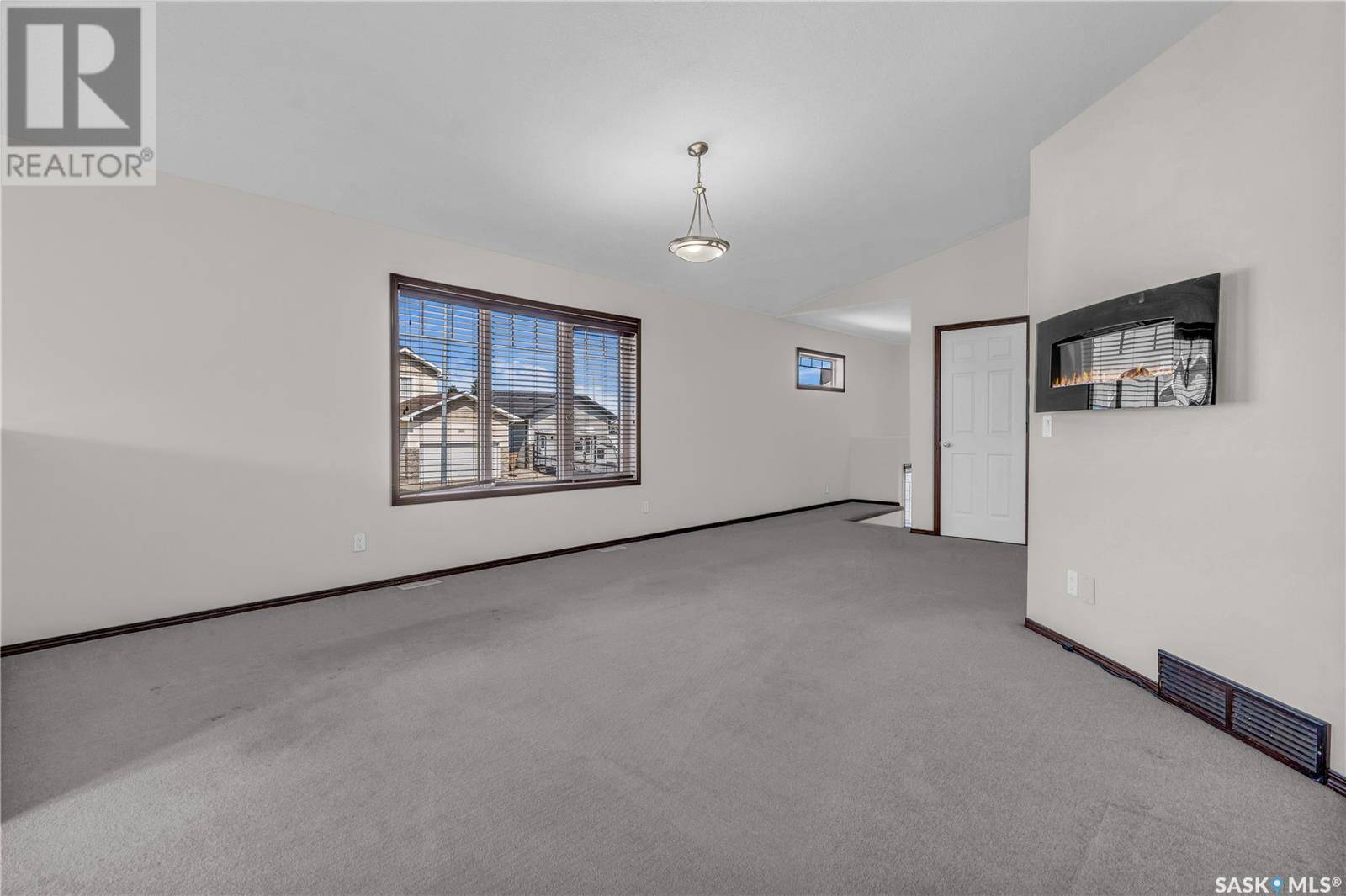3 Beds
2 Baths
1,132 SqFt
3 Beds
2 Baths
1,132 SqFt
Key Details
Property Type Single Family Home
Sub Type Freehold
Listing Status Active
Purchase Type For Sale
Square Footage 1,132 sqft
Price per Sqft $410
Subdivision Engelwood
MLS® Listing ID SK012475
Style Bi-level
Bedrooms 3
Year Built 2006
Lot Size 4,947 Sqft
Acres 4947.0
Property Sub-Type Freehold
Source Saskatchewan REALTORS® Association
Property Description
Location
Province SK
Rooms
Kitchen 1.0
Extra Room 1 Basement 9 ft , 11 in X 13 ft , 5 in Bedroom
Extra Room 2 Basement x x x 3pc Bathroom
Extra Room 3 Basement 25 ft , 4 in X 14 ft , 7 in Other
Extra Room 4 Basement x x x Laundry room
Extra Room 5 Main level 9 ft , 11 in X 13 ft Kitchen
Extra Room 6 Main level 10 ft X 8 ft Dining room
Interior
Heating Forced air,
Cooling Central air conditioning
Exterior
Parking Features Yes
Fence Fence
View Y/N No
Private Pool No
Building
Lot Description Lawn
Architectural Style Bi-level
Others
Ownership Freehold
"My job is to find and attract mastery-based agents to the office, protect the culture, and make sure everyone is happy! "







