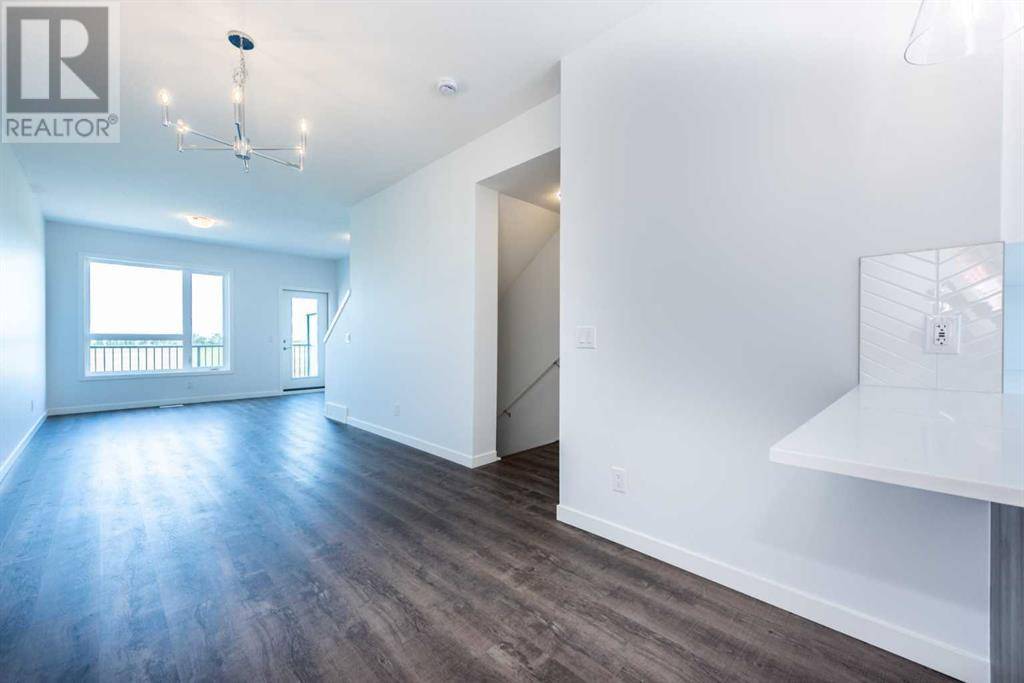2 Beds
3 Baths
1,282 SqFt
2 Beds
3 Baths
1,282 SqFt
Key Details
Property Type Townhouse
Sub Type Townhouse
Listing Status Active
Purchase Type For Sale
Square Footage 1,282 sqft
Price per Sqft $311
Subdivision Belmont
MLS® Listing ID A2238936
Bedrooms 2
Half Baths 1
Condo Fees $220/mo
Year Built 2024
Lot Size 32 Sqft
Acres 7.413161E-4
Property Sub-Type Townhouse
Source Calgary Real Estate Board
Property Description
Location
Province AB
Rooms
Kitchen 1.0
Extra Room 1 Second level 13.25 Ft x 20.17 Ft Living room
Extra Room 2 Second level 13.25 Ft x 8.67 Ft Kitchen
Extra Room 3 Second level 9.00 Ft x 9.17 Ft Dining room
Extra Room 4 Second level 4.58 Ft x 4.58 Ft 2pc Bathroom
Extra Room 5 Third level 11.00 Ft x 10.08 Ft Bedroom
Extra Room 6 Third level 11.00 Ft x 10.75 Ft Primary Bedroom
Interior
Heating Forced air,
Cooling None
Flooring Carpeted, Ceramic Tile
Exterior
Parking Features Yes
Garage Spaces 2.0
Garage Description 2
Fence Not fenced
Community Features Pets Allowed
View Y/N No
Total Parking Spaces 2
Private Pool No
Building
Lot Description Landscaped
Story 3
Others
Ownership Bare Land Condo
"My job is to find and attract mastery-based agents to the office, protect the culture, and make sure everyone is happy! "







