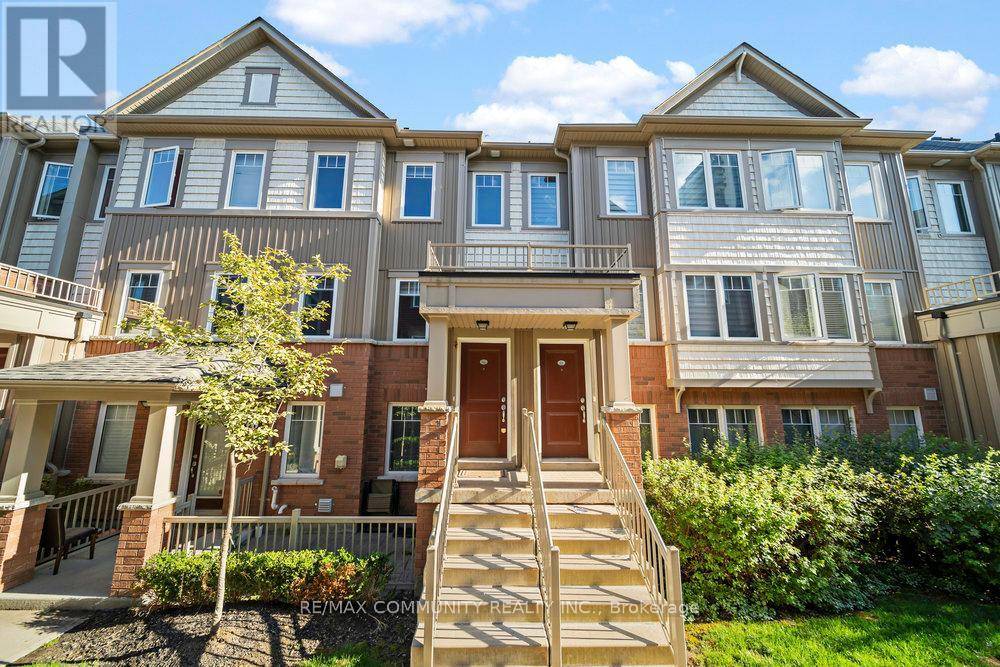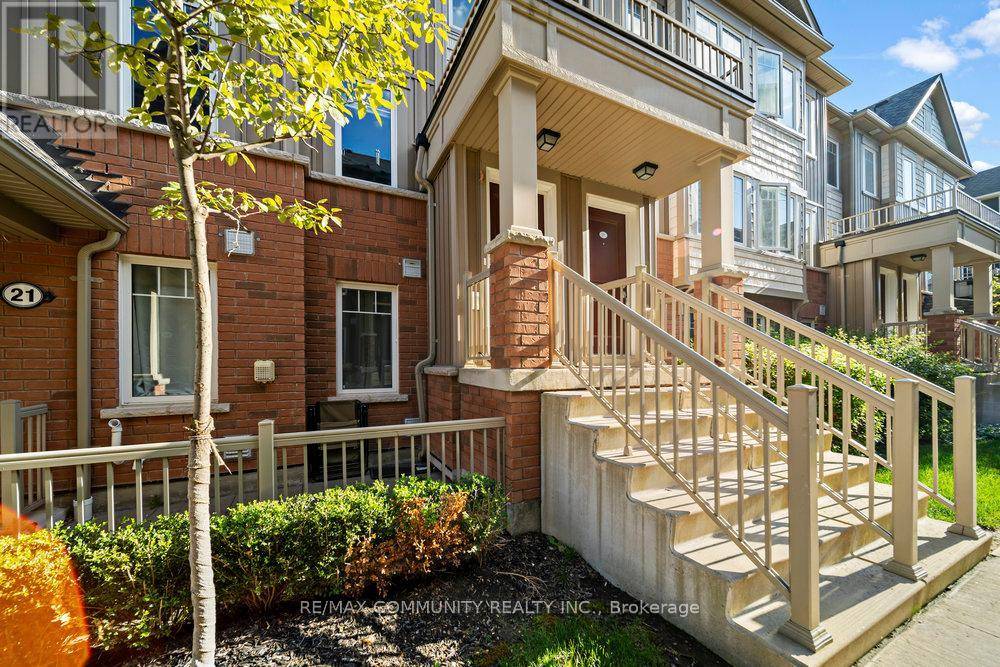3 Beds
3 Baths
1,200 SqFt
3 Beds
3 Baths
1,200 SqFt
Key Details
Property Type Townhouse
Sub Type Townhouse
Listing Status Active
Purchase Type For Sale
Square Footage 1,200 sqft
Price per Sqft $499
Subdivision Windfields
MLS® Listing ID E12279944
Bedrooms 3
Half Baths 1
Condo Fees $292/mo
Property Sub-Type Townhouse
Source Toronto Regional Real Estate Board
Property Description
Location
Province ON
Rooms
Kitchen 1.0
Extra Room 1 Main level 3.2 m X 3.17 m Living room
Extra Room 2 Main level 4.9 m X 3.38 m Dining room
Extra Room 3 Main level 2.89 m X 2.39 m Kitchen
Extra Room 4 Upper Level 3.9 m X 3.3 m Primary Bedroom
Extra Room 5 Upper Level 4.09 m X 3.45 m Bedroom 2
Extra Room 6 Upper Level 4.09 m X 3.45 m Bedroom 3
Interior
Heating Forced air
Cooling Central air conditioning
Flooring Hardwood, Ceramic
Exterior
Parking Features Yes
Community Features Pet Restrictions
View Y/N No
Total Parking Spaces 1
Private Pool No
Building
Story 3
Others
Ownership Condominium/Strata
"My job is to find and attract mastery-based agents to the office, protect the culture, and make sure everyone is happy! "







