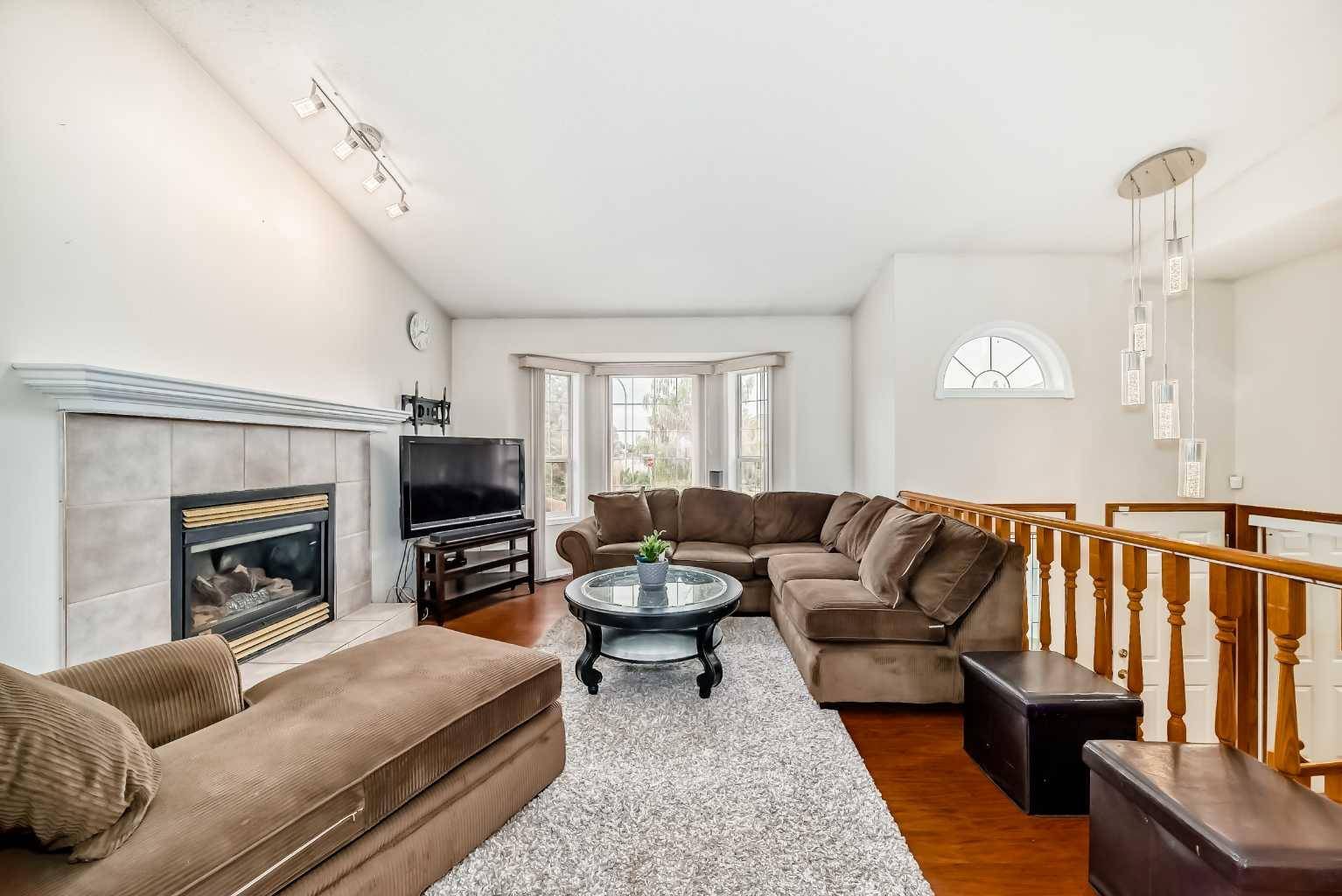4 Beds
3 Baths
1,233 SqFt
4 Beds
3 Baths
1,233 SqFt
Key Details
Property Type Single Family Home
Sub Type Detached
Listing Status Active
Purchase Type For Sale
Square Footage 1,233 sqft
Price per Sqft $425
Subdivision Strathaven
MLS® Listing ID A2239045
Style Bi-Level
Bedrooms 4
Full Baths 3
Year Built 1998
Lot Size 6,081 Sqft
Acres 0.14
Property Sub-Type Detached
Property Description
Location
Province AB
County Wheatland County
Zoning R1
Direction N
Rooms
Basement Finished, Full
Interior
Interior Features Granite Counters, High Ceilings, Open Floorplan, Pantry, Vaulted Ceiling(s), Walk-In Closet(s)
Heating Forced Air, Natural Gas
Cooling None
Flooring Carpet, Ceramic Tile, Laminate
Fireplaces Number 2
Fireplaces Type Basement, Gas, Living Room, Stone
Inclusions Shed, Central Vacuum System and Attachments
Appliance Dishwasher, Electric Stove, Freezer, Garage Control(s), Microwave Hood Fan, Refrigerator, Washer/Dryer, Window Coverings
Laundry In Basement
Exterior
Exterior Feature Balcony, BBQ gas line, Private Yard
Parking Features Double Garage Attached
Garage Spaces 2.0
Fence Fenced
Community Features Park, Schools Nearby, Sidewalks, Street Lights, Walking/Bike Paths
Roof Type Asphalt Shingle
Porch Balcony(s), Deck, Patio, Rear Porch
Lot Frontage 56.37
Total Parking Spaces 4
Building
Lot Description Corner Lot
Dwelling Type House
Foundation Poured Concrete
Architectural Style Bi-Level
Level or Stories Bi-Level
Structure Type Stucco,Wood Frame
Others
Restrictions None Known
Tax ID 102225066
"My job is to find and attract mastery-based agents to the office, protect the culture, and make sure everyone is happy! "






