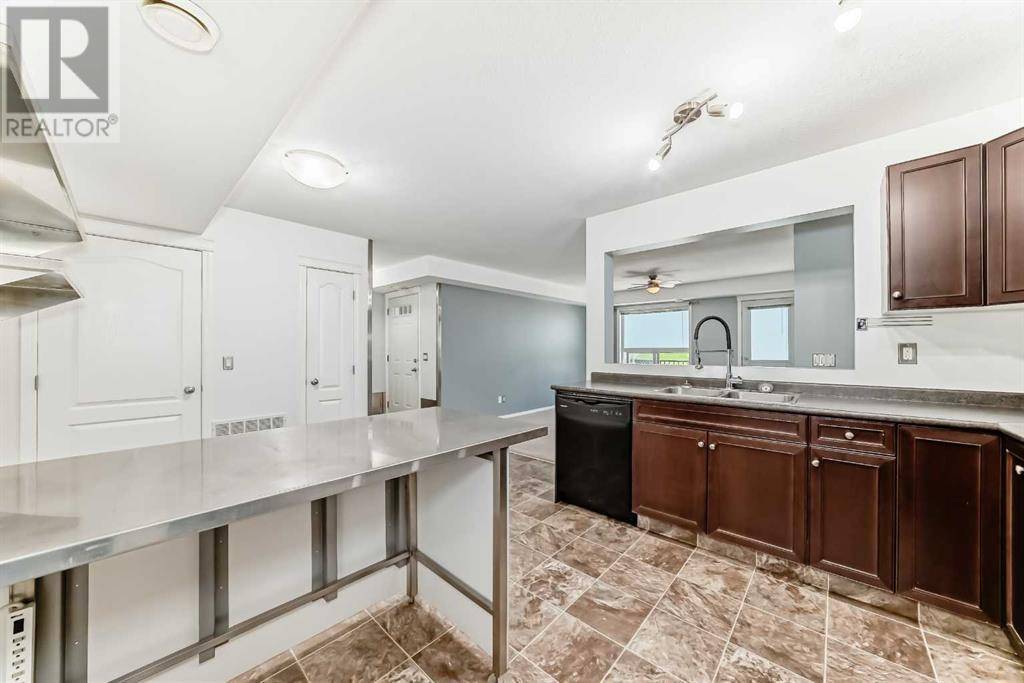3 Beds
1 Bath
1,010 SqFt
3 Beds
1 Bath
1,010 SqFt
Key Details
Property Type Townhouse
Sub Type Townhouse
Listing Status Active
Purchase Type For Sale
Square Footage 1,010 sqft
Price per Sqft $240
Subdivision Maplewood
MLS® Listing ID A2237553
Bedrooms 3
Condo Fees $489/mo
Year Built 2011
Lot Size 1,010 Sqft
Acres 1010.0
Property Sub-Type Townhouse
Source Calgary Real Estate Board
Property Description
Location
Province AB
Rooms
Kitchen 1.0
Extra Room 1 Main level 11.08 Ft x 11.92 Ft Primary Bedroom
Extra Room 2 Main level 9.92 Ft x 12.17 Ft Bedroom
Extra Room 3 Main level 12.92 Ft x 9.50 Ft Bedroom
Extra Room 4 Main level 13.08 Ft x 14.50 Ft Living room/Dining room
Extra Room 5 Main level 4.17 Ft x 3.00 Ft Laundry room
Extra Room 6 Main level 11.67 Ft x 7.25 Ft Dining room
Interior
Heating Forced air,
Cooling None
Flooring Carpeted, Linoleum
Exterior
Parking Features No
Fence Not fenced
Community Features Pets Allowed With Restrictions
View Y/N No
Total Parking Spaces 2
Private Pool No
Building
Story 1
Others
Ownership Condominium/Strata
"My job is to find and attract mastery-based agents to the office, protect the culture, and make sure everyone is happy! "







