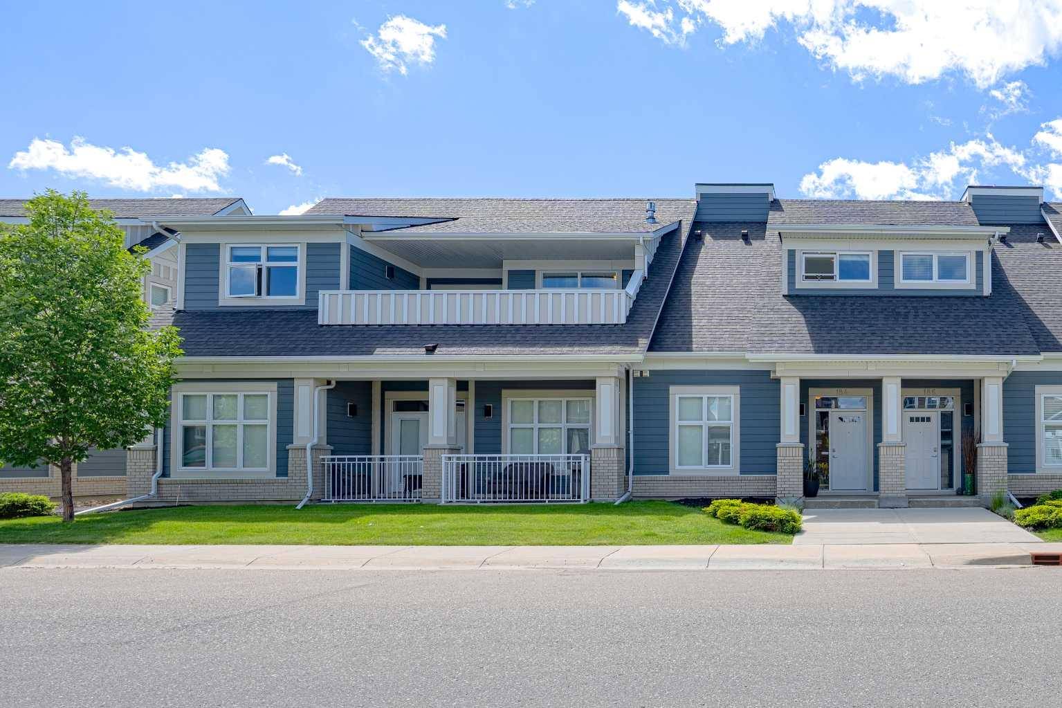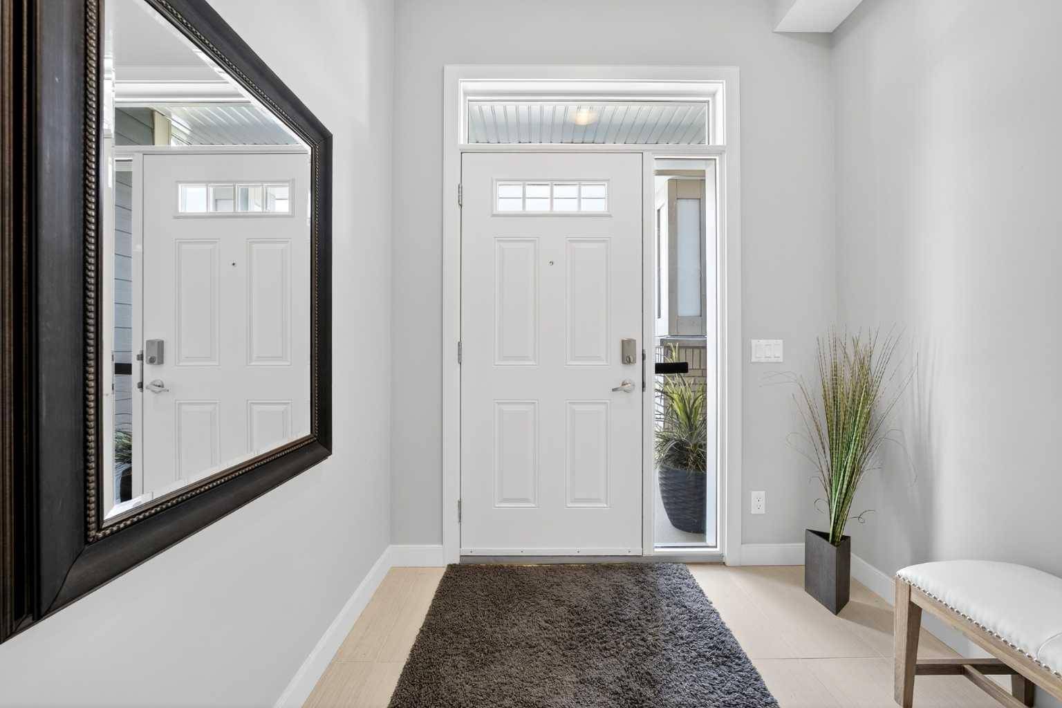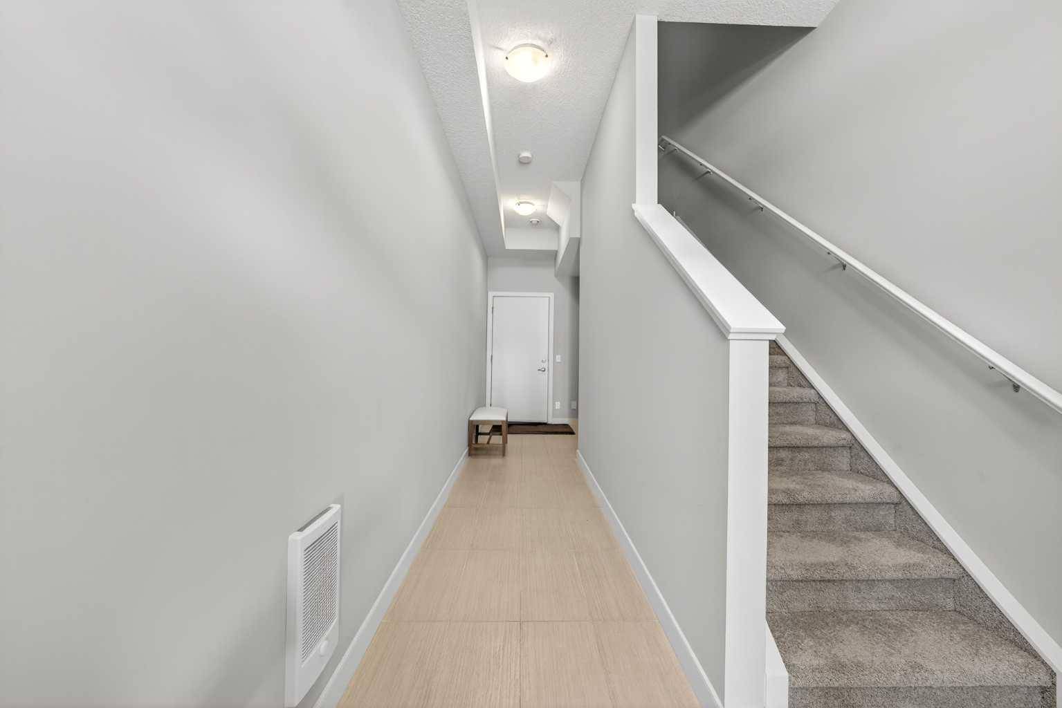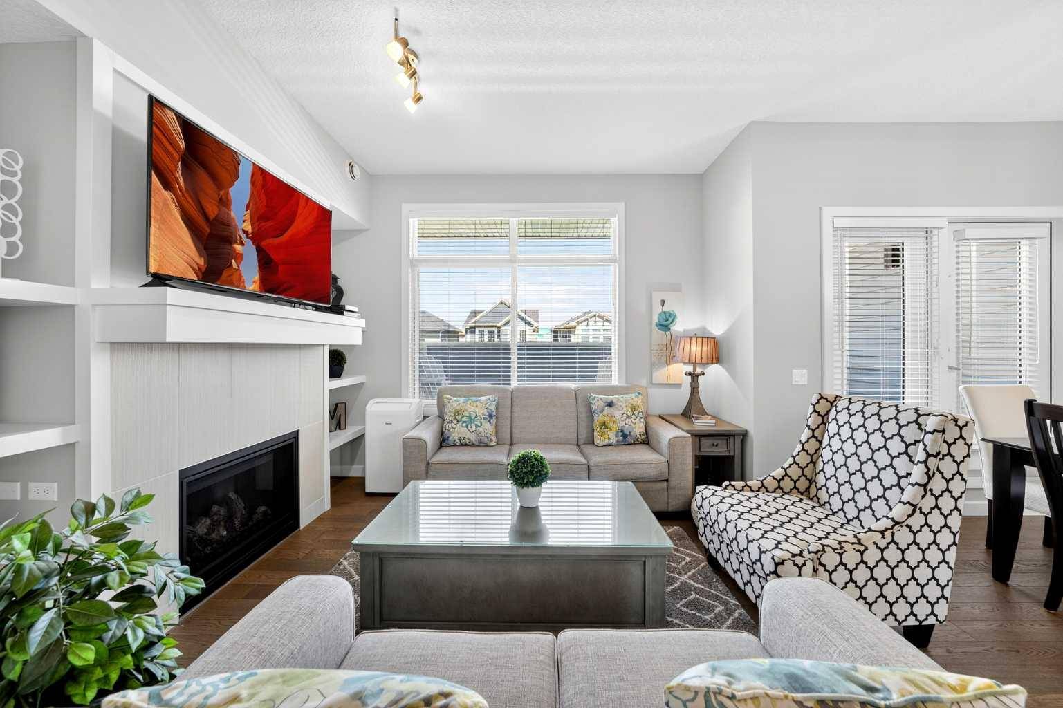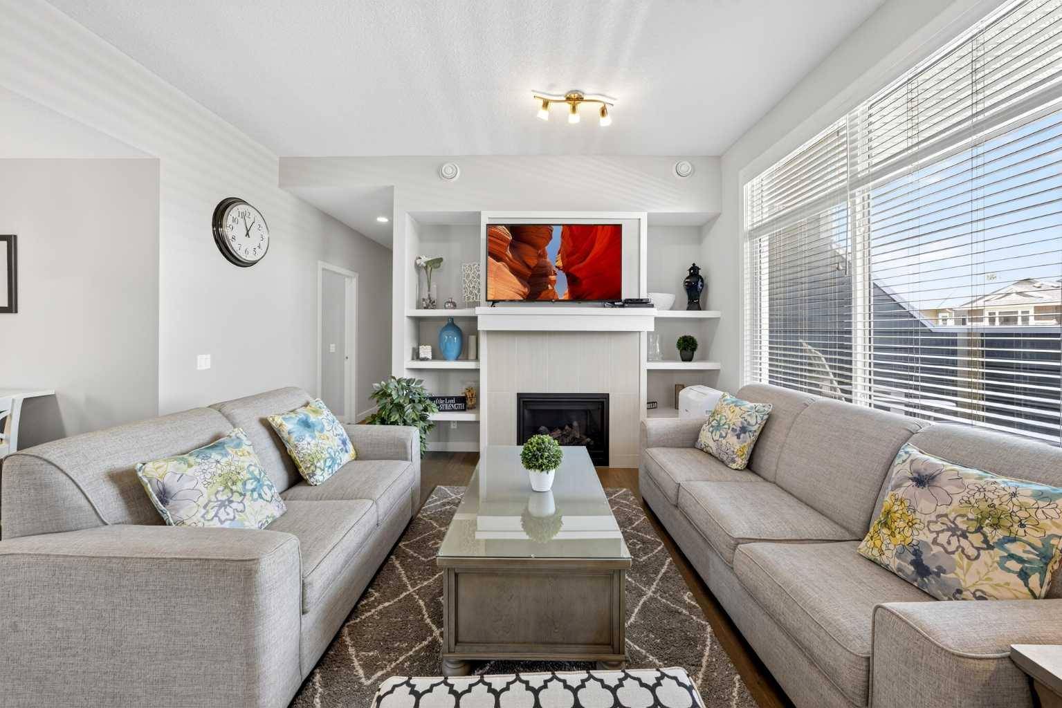2 Beds
2 Baths
1,670 SqFt
2 Beds
2 Baths
1,670 SqFt
Key Details
Property Type Townhouse
Sub Type Row/Townhouse
Listing Status Active
Purchase Type For Sale
Square Footage 1,670 sqft
Price per Sqft $329
Subdivision Silverado
MLS® Listing ID A2238549
Style Townhouse-Stacked
Bedrooms 2
Full Baths 2
Condo Fees $477/mo
HOA Fees $210/ann
HOA Y/N 1
Year Built 2015
Property Sub-Type Row/Townhouse
Property Description
Going up to the main level, you'll find 10' ceilings and rich hardwood flooring throughout. The open-concept Living room centers around a stunning gas fireplace framed by custom built-in bookshelves, creating a warm and inviting atmosphere. The gourmet Kitchen is equipped with stainless steel appliances, a large peninsula with an eating bar, quartz countertops, ample cabinetry extending to the ceiling, and a walk-in pantry. Two balconies, accessible from the dining room and kitchen, offer excellent outdoor living space with a low-maintenance composite decking and gas hookups for BBQs. Two generously sized bedrooms complete the layout. The primary suite boasts a luxurious walk-thru closet and a spa-inspired 4-piece ensuite bathroom featuring a double vanity with quartz countertops. The second bedroom also offers a walk-in closet. A versatile den, currently used as a home gym, a well-appointed 4-piece bathroom, and a dedicated laundry closet complete the floor.
This sophisticated townhouse is ideally situated in the family-friendly Silverado community, just steps from Ron Southern School, Sobeys grocery store, and several playgrounds, including the popular Silverado Community Natural Playground. Outdoor enthusiasts will appreciate the nearby Silverado Pond and Turner Field for recreation, while the prestigious Spruce Meadows is just a short drive away. With convenient shopping, dining, and easy access to major roads, commuting throughout Calgary is effortless.
Location
Province AB
County Calgary
Area Cal Zone S
Zoning DC
Direction N
Rooms
Basement None
Interior
Interior Features Breakfast Bar, Built-in Features, High Ceilings, Open Floorplan, Pantry, Quartz Counters, Walk-In Closet(s)
Heating Forced Air, Natural Gas
Cooling None
Flooring Hardwood
Fireplaces Number 1
Fireplaces Type Gas, Living Room
Appliance Dishwasher, Dryer, Garage Control(s), Gas Stove, Microwave, Refrigerator, Washer, Window Coverings
Laundry Main Level
Exterior
Exterior Feature Balcony, BBQ gas line
Parking Features Double Garage Attached, Insulated
Garage Spaces 2.0
Fence None
Community Features Schools Nearby, Shopping Nearby, Sidewalks, Street Lights, Walking/Bike Paths
Amenities Available Snow Removal, Visitor Parking
Roof Type Asphalt Shingle
Porch Balcony(s)
Total Parking Spaces 4
Building
Lot Description Landscaped, Lawn
Dwelling Type Four Plex
Foundation Poured Concrete
Architectural Style Townhouse-Stacked
Level or Stories One
Structure Type Brick,Cement Fiber Board,Wood Frame,Wood Siding
Others
HOA Fee Include Amenities of HOA/Condo,Insurance,Maintenance Grounds,Parking,Professional Management,Reserve Fund Contributions,Snow Removal,Trash
Restrictions Pet Restrictions or Board approval Required,Pets Allowed,Restrictive Covenant-Building Design/Size
Pets Allowed Restrictions, Yes
Virtual Tour https://youriguide.com/184_silverado_plains_park_sw_calgary_ab/
"My job is to find and attract mastery-based agents to the office, protect the culture, and make sure everyone is happy! "

