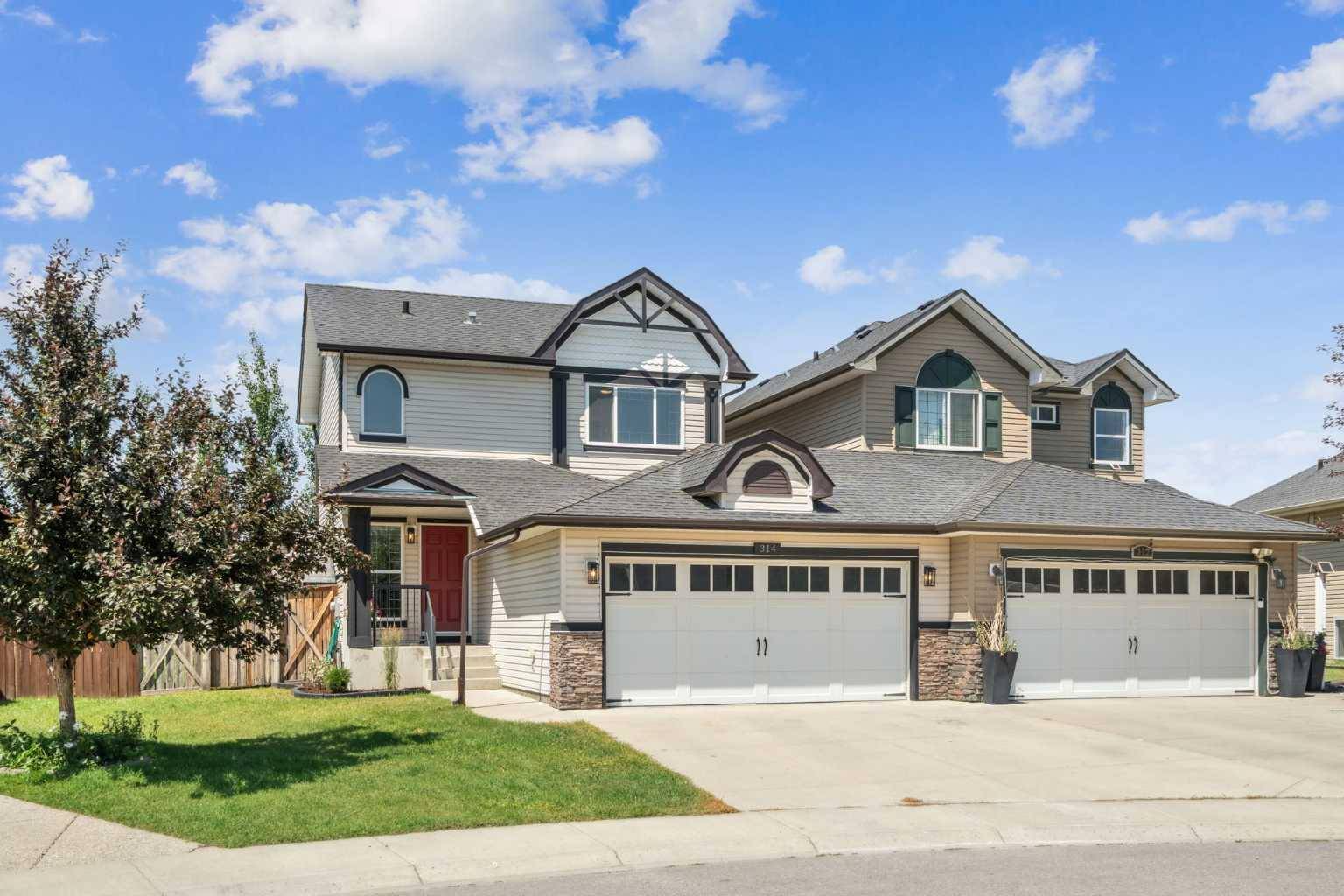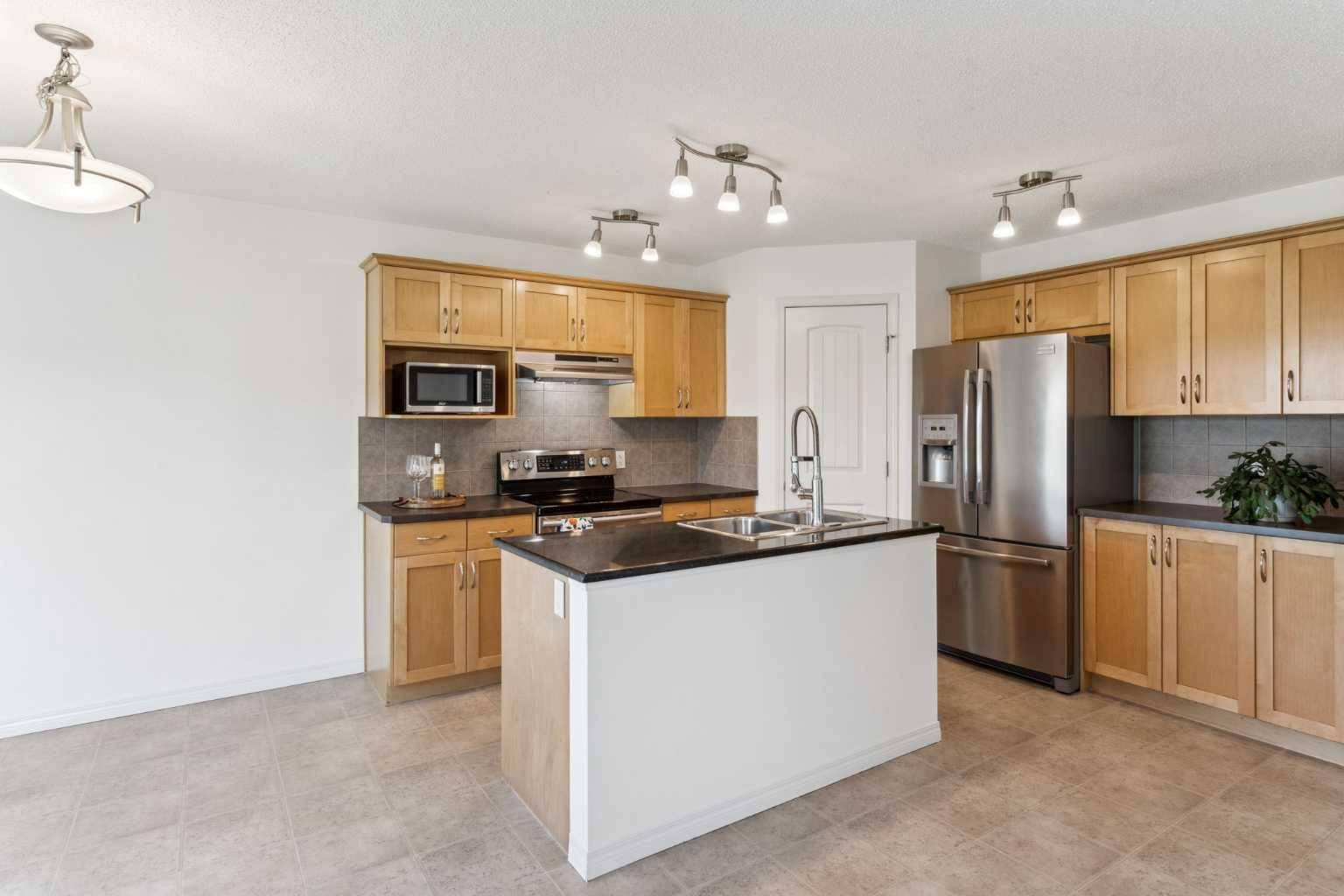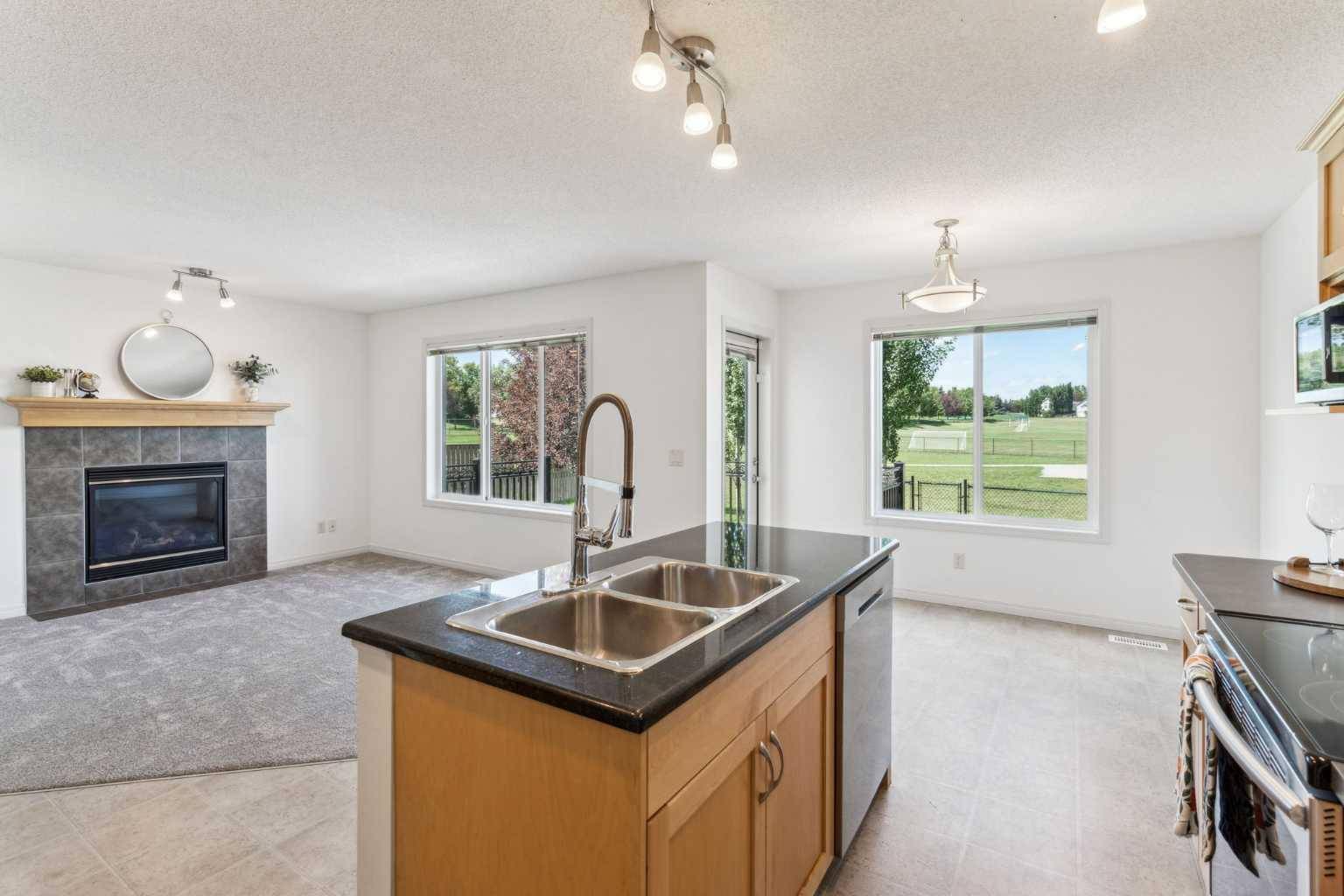3 Beds
3 Baths
1,267 SqFt
3 Beds
3 Baths
1,267 SqFt
Key Details
Property Type Multi-Family
Sub Type Semi Detached (Half Duplex)
Listing Status Active
Purchase Type For Sale
Square Footage 1,267 sqft
Price per Sqft $410
Subdivision The Ranch_Strathmore
MLS® Listing ID A2222284
Style 2 Storey,Attached-Side by Side
Bedrooms 3
Full Baths 2
Half Baths 1
Year Built 2008
Lot Size 4,328 Sqft
Acres 0.1
Property Sub-Type Semi Detached (Half Duplex)
Property Description
This beautifully maintained 3-bedroom, 2.5-bathroom two-storey is move-in ready, featuring brand new plush carpet throughout. The heart of the home is the stylish kitchen, complete with stainless steel appliances, a granite island perfect for entertaining, and a spacious pantry for all your storage needs. You'll also love the convenience of main floor laundry – a must for busy households!
Step outside to your beautiful back deck overlooking a large, private yard with no neighbours behind, mature trees, a cozy fire pit, and a playground just across the way – ideal for both relaxing and hosting friends and family.
The unfinished basement offers exciting potential to create a future bedroom, bathroom, or rec space tailored to your needs. Plus, the attached garage adds everyday convenience.
Located close to parks, pathways, schools, shopping, and more – this home truly has it all. Don't miss your chance to live in a space that's more than just a house – it's a lifestyle.
Location
Province AB
County Wheatland County
Zoning R1
Direction SE
Rooms
Basement Full, Unfinished
Interior
Interior Features Bathroom Rough-in, Central Vacuum, Kitchen Island, No Animal Home, No Smoking Home, Pantry, Sump Pump(s), Vinyl Windows
Heating Forced Air, Natural Gas
Cooling None
Flooring Carpet, Linoleum
Fireplaces Number 1
Fireplaces Type Gas, Living Room, Mantle
Inclusions shed, firepit
Appliance Dishwasher, Electric Cooktop, Electric Oven, Garage Control(s), Microwave, Refrigerator, Washer/Dryer, Window Coverings
Laundry Main Level
Exterior
Exterior Feature Fire Pit
Parking Features Concrete Driveway, Double Garage Attached
Garage Spaces 2.0
Fence Partial
Community Features Park, Playground, Schools Nearby, Shopping Nearby, Sidewalks, Street Lights, Walking/Bike Paths
Roof Type Asphalt Shingle
Porch Deck
Lot Frontage 18.34
Total Parking Spaces 4
Building
Lot Description Back Yard, Backs on to Park/Green Space, Few Trees, Front Yard, Irregular Lot, No Neighbours Behind
Dwelling Type Duplex
Foundation Poured Concrete
Architectural Style 2 Storey, Attached-Side by Side
Level or Stories Two
Structure Type Stone,Vinyl Siding,Wood Frame
Others
Restrictions Restrictive Covenant,Utility Right Of Way
Tax ID 102204043
Virtual Tour https://unbranded.youriguide.com/314_ranch_garden_strathmore_ab/
"My job is to find and attract mastery-based agents to the office, protect the culture, and make sure everyone is happy! "






