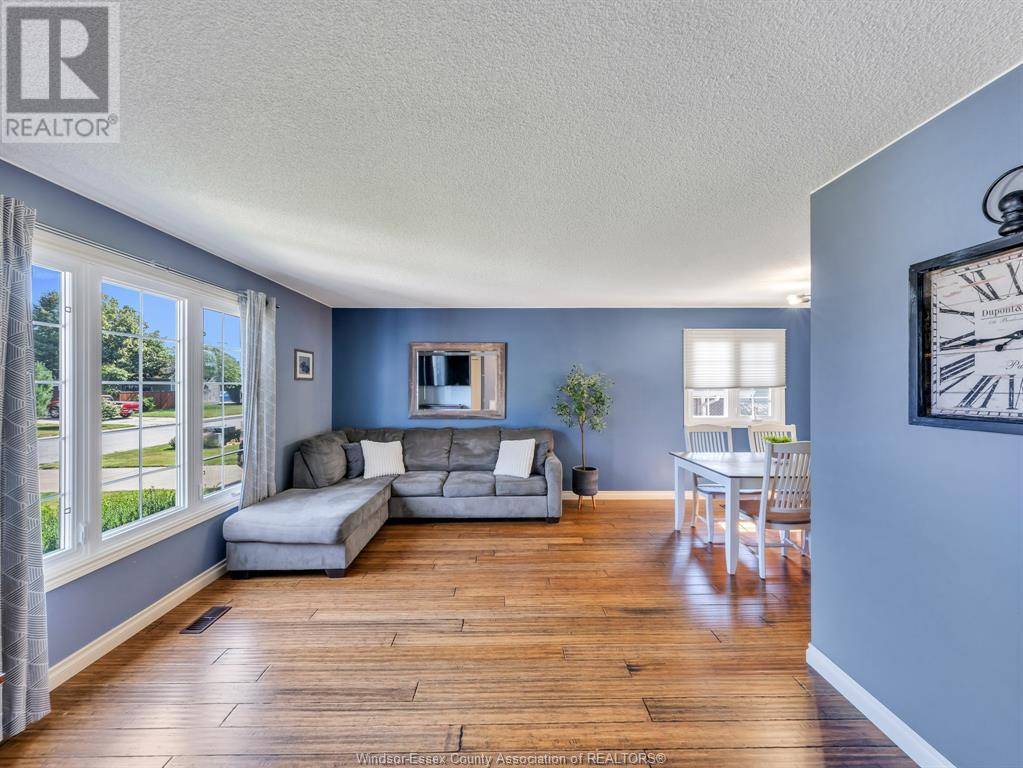5 Beds
2 Baths
5 Beds
2 Baths
Key Details
Property Type Single Family Home
Sub Type Freehold
Listing Status Active
Purchase Type For Sale
MLS® Listing ID 25016867
Style Bungalow,Raised ranch
Bedrooms 5
Year Built 1939
Property Sub-Type Freehold
Source Windsor-Essex County Association of REALTORS®
Property Description
Location
Province ON
Rooms
Kitchen 1.0
Extra Room 1 Lower level Measurements not available 3pc Bathroom
Extra Room 2 Lower level Measurements not available Utility room
Extra Room 3 Lower level Measurements not available Laundry room
Extra Room 4 Lower level Measurements not available Bedroom
Extra Room 5 Lower level Measurements not available Bedroom
Extra Room 6 Lower level Measurements not available Family room/Fireplace
Interior
Heating Forced air, Furnace,
Cooling Central air conditioning
Flooring Hardwood, Laminate
Fireplaces Type Insert
Exterior
Parking Features No
View Y/N No
Private Pool No
Building
Lot Description Landscaped
Story 1
Architectural Style Bungalow, Raised ranch
Others
Ownership Freehold
Virtual Tour https://youtu.be/1gVE1Wlvn6A
"My job is to find and attract mastery-based agents to the office, protect the culture, and make sure everyone is happy! "







