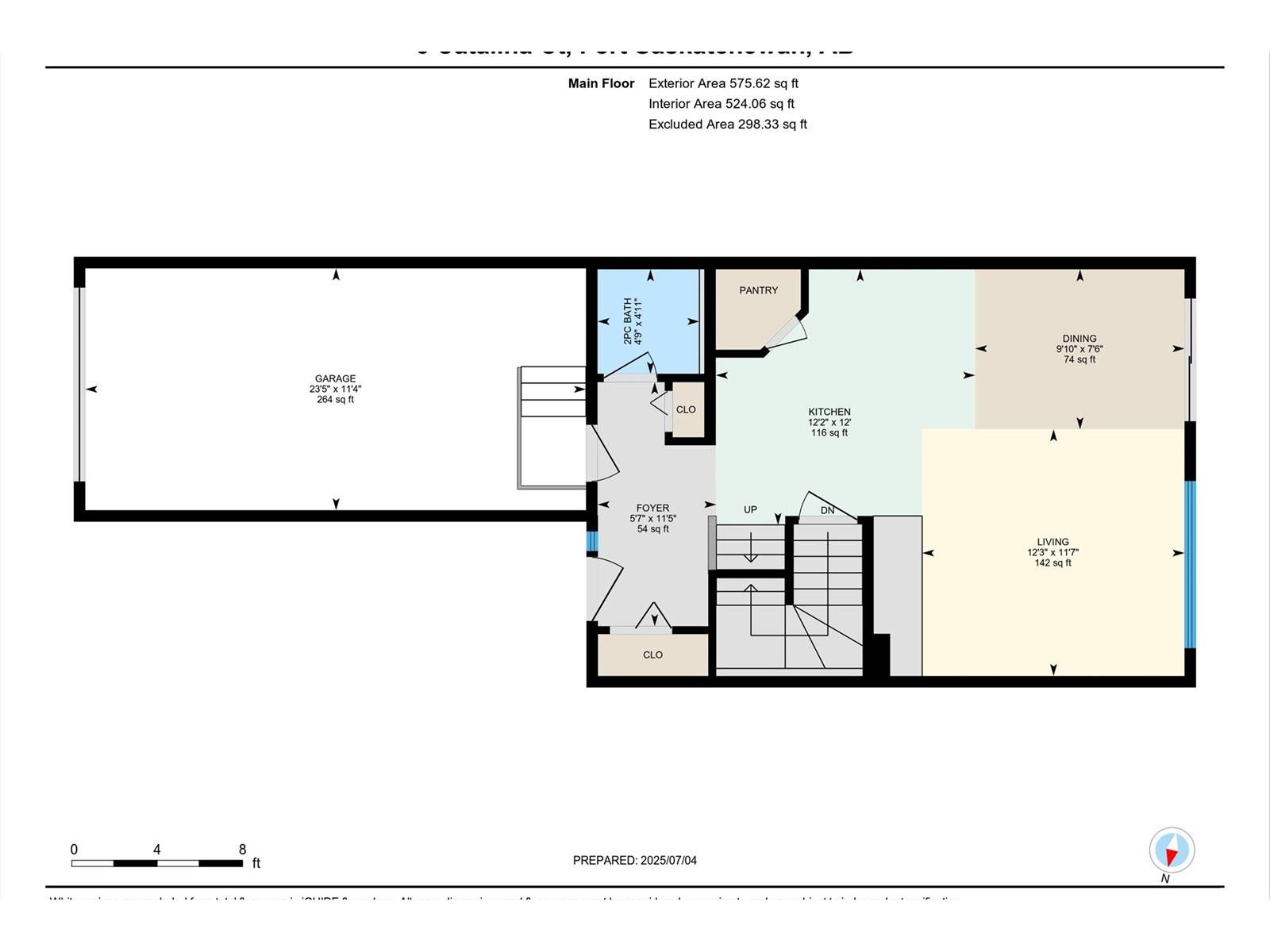3 Beds
4 Baths
1,287 SqFt
3 Beds
4 Baths
1,287 SqFt
Key Details
Property Type Single Family Home
Sub Type Freehold
Listing Status Active
Purchase Type For Sale
Square Footage 1,287 sqft
Price per Sqft $291
Subdivision Sienna
MLS® Listing ID E4445786
Bedrooms 3
Half Baths 2
Year Built 2009
Lot Size 3,264 Sqft
Acres 0.07493223
Property Sub-Type Freehold
Source REALTORS® Association of Edmonton
Property Description
Location
Province AB
Rooms
Kitchen 1.0
Extra Room 1 Basement 5.55 m X 6.88 m Recreation room
Extra Room 2 Basement 4.43 m X 1.4 m Utility room
Extra Room 3 Main level 3.52 m X 3.75 m Living room
Extra Room 4 Main level 2.29 m X 299 m Dining room
Extra Room 5 Main level 3.65 m X 3.7 m Kitchen
Extra Room 6 Upper Level 3.52 m X 4.94 m Primary Bedroom
Interior
Heating Forced air
Cooling Central air conditioning
Exterior
Parking Features Yes
Fence Fence
View Y/N No
Total Parking Spaces 2
Private Pool No
Building
Story 2
Others
Ownership Freehold
Virtual Tour https://youriguide.com/6_catalina_ct_fort_saskatchewan_ab
"My job is to find and attract mastery-based agents to the office, protect the culture, and make sure everyone is happy! "







