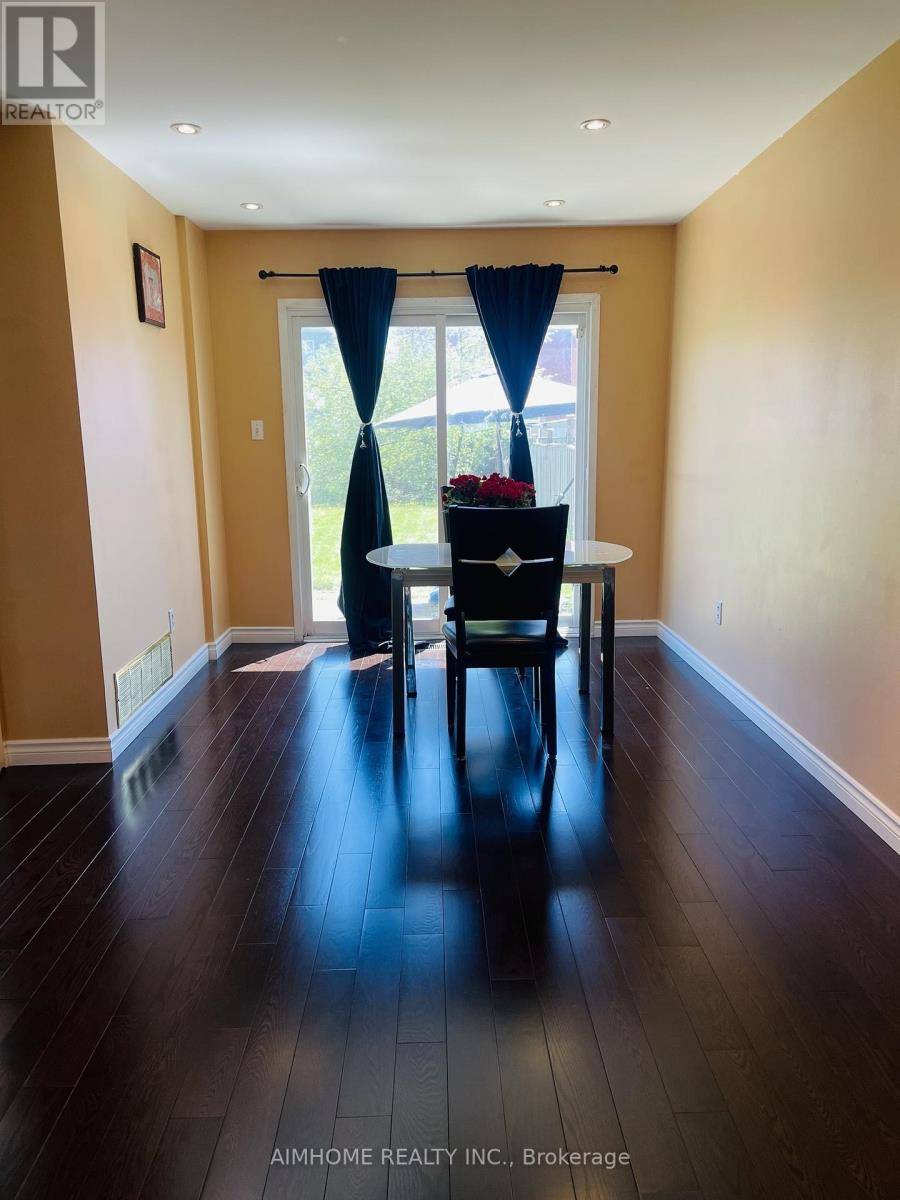3 Beds
3 Baths
700 SqFt
3 Beds
3 Baths
700 SqFt
Key Details
Property Type Single Family Home
Sub Type Freehold
Listing Status Active
Purchase Type For Sale
Square Footage 700 sqft
Price per Sqft $1,284
Subdivision Milliken Mills East
MLS® Listing ID N12256279
Bedrooms 3
Half Baths 1
Property Sub-Type Freehold
Source Toronto Regional Real Estate Board
Property Description
Location
Province ON
Rooms
Kitchen 1.0
Extra Room 1 Second level 4.31 m X 2.91 m Primary Bedroom
Extra Room 2 Second level 3.51 m X 2.53 m Bedroom 2
Extra Room 3 Second level 2.77 m X 2.76 m Bedroom 3
Extra Room 4 Basement 5.91 m X 2.96 m Great room
Extra Room 5 Basement 2.37 m X 1.39 m Den
Extra Room 6 Ground level 3.68 m X 3.16 m Living room
Interior
Heating Forced air
Cooling Central air conditioning
Flooring Hardwood, Parquet
Exterior
Parking Features Yes
View Y/N No
Total Parking Spaces 3
Private Pool No
Building
Story 2
Sewer Sanitary sewer
Others
Ownership Freehold
"My job is to find and attract mastery-based agents to the office, protect the culture, and make sure everyone is happy! "







