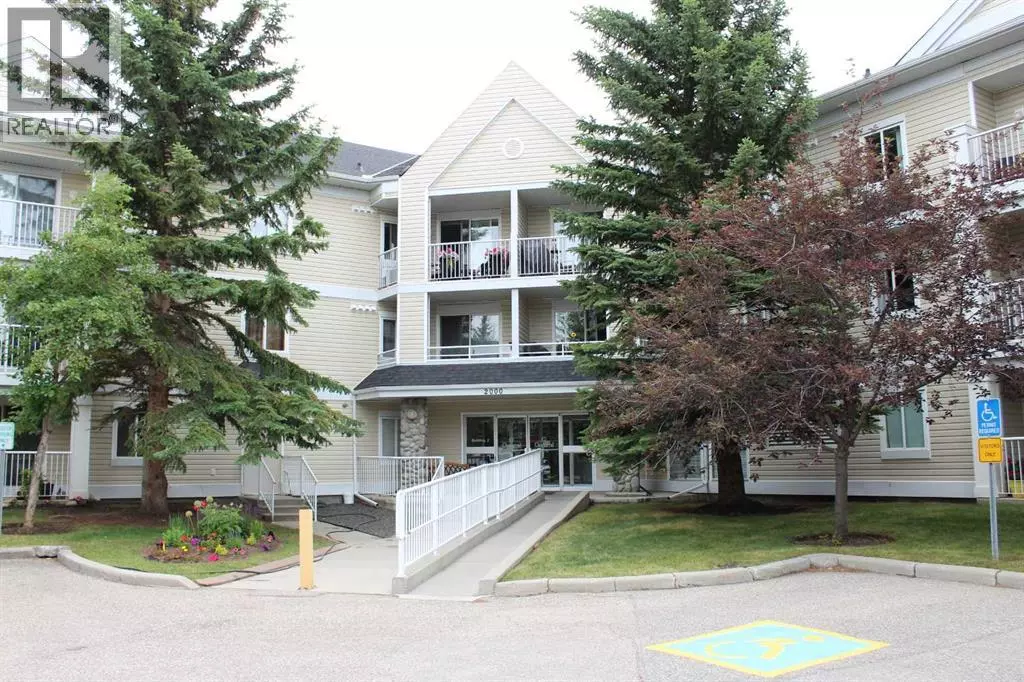1 Bed
1 Bath
756 SqFt
1 Bed
1 Bath
756 SqFt
Key Details
Property Type Condo
Sub Type Condominium/Strata
Listing Status Active
Purchase Type For Sale
Square Footage 756 sqft
Price per Sqft $287
Subdivision Chaparral
MLS® Listing ID A2235246
Bedrooms 1
Condo Fees $442/mo
Year Built 2000
Property Sub-Type Condominium/Strata
Source Calgary Real Estate Board
Property Description
Location
Province AB
Rooms
Kitchen 1.0
Extra Room 1 Main level 10.42 Ft x 14.42 Ft Bedroom
Extra Room 2 Main level 9.50 Ft x 6.58 Ft Laundry room
Extra Room 3 Main level 10.17 Ft x 8.00 Ft Kitchen
Extra Room 4 Main level 14.33 Ft x 12.83 Ft Living room
Extra Room 5 Unknown .00 Ft x .00 Ft 4pc Bathroom
Interior
Heating Baseboard heaters
Cooling None
Flooring Carpeted, Linoleum
Exterior
Parking Features Yes
Community Features Pets Allowed With Restrictions
View Y/N No
Total Parking Spaces 1
Private Pool No
Building
Story 3
Others
Ownership Condominium/Strata
"My job is to find and attract mastery-based agents to the office, protect the culture, and make sure everyone is happy! "







