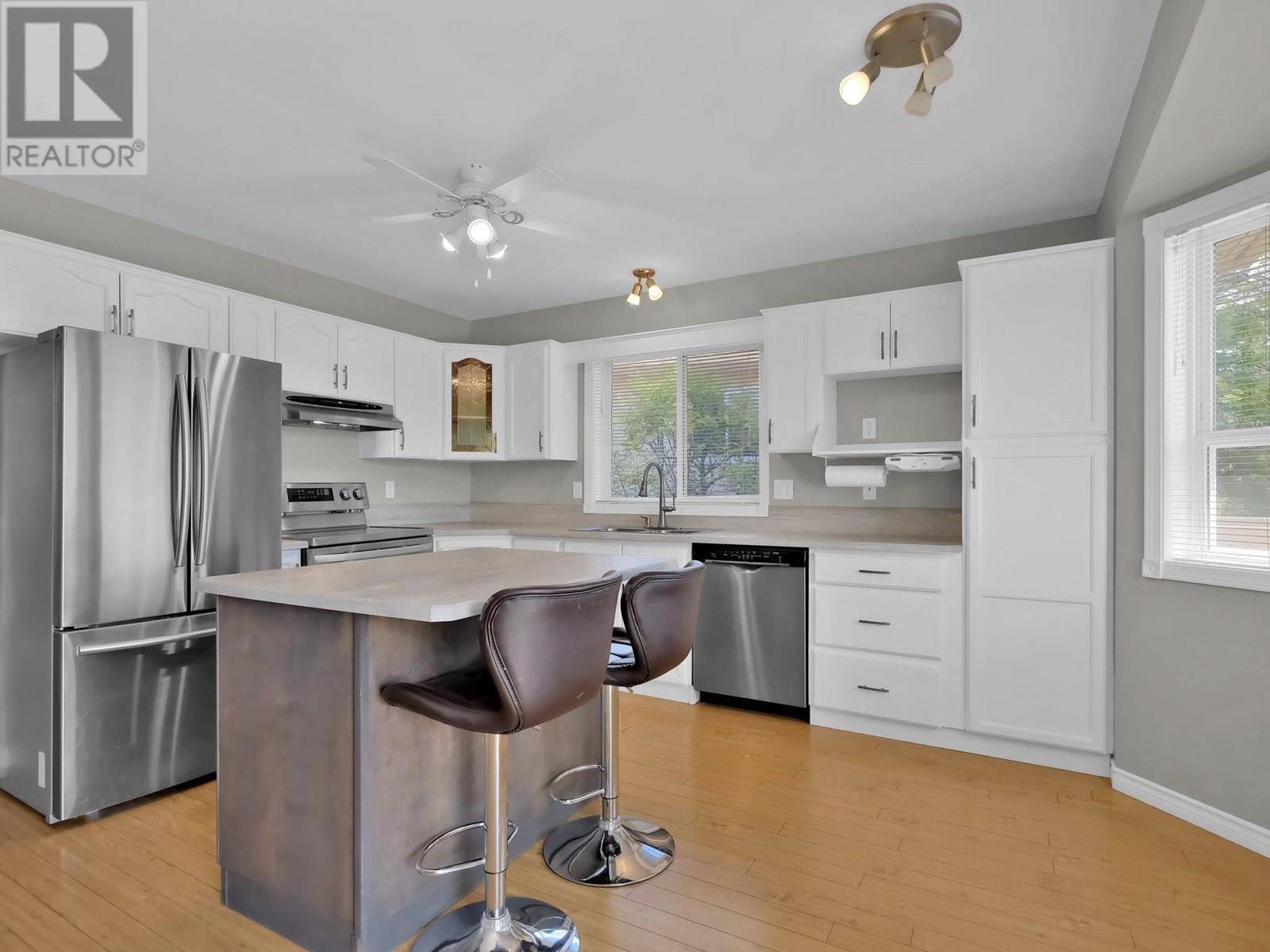3 Beds
3 Baths
2,492 SqFt
3 Beds
3 Baths
2,492 SqFt
Key Details
Property Type Single Family Home, Condo
Sub Type Strata
Listing Status Active
Purchase Type For Sale
Square Footage 2,492 sqft
Price per Sqft $279
Subdivision Columbia/Duncan
MLS® Listing ID 10353623
Style Ranch
Bedrooms 3
Half Baths 1
Condo Fees $100/mo
Year Built 1993
Lot Size 3,484 Sqft
Acres 0.08
Property Sub-Type Strata
Source Association of Interior REALTORS®
Property Description
Location
Province BC
Zoning Unknown
Rooms
Kitchen 1.0
Extra Room 1 Basement 15'2'' x 16'2'' Recreation room
Extra Room 2 Basement 15'2'' x 19'9'' Bedroom
Extra Room 3 Basement 8'10'' x 8'7'' 3pc Bathroom
Extra Room 4 Main level 8'11'' x 10' Bedroom
Extra Room 5 Main level 13'9'' x 13'3'' Primary Bedroom
Extra Room 6 Main level 13'5'' x 17'0'' Living room
Interior
Heating Forced air, See remarks
Cooling Central air conditioning
Flooring Carpeted, Hardwood, Tile
Fireplaces Type Unknown
Exterior
Parking Features Yes
Garage Spaces 2.0
Garage Description 2
Fence Fence
Community Features Adult Oriented, Pet Restrictions, Pets Allowed With Restrictions, Seniors Oriented
View Y/N No
Roof Type Unknown
Total Parking Spaces 2
Private Pool No
Building
Lot Description Landscaped
Story 1
Sewer Municipal sewage system
Architectural Style Ranch
Others
Ownership Strata
Virtual Tour https://youriguide.com/125_1634_carmi_ave_penticton_bc/
"My job is to find and attract mastery-based agents to the office, protect the culture, and make sure everyone is happy! "







