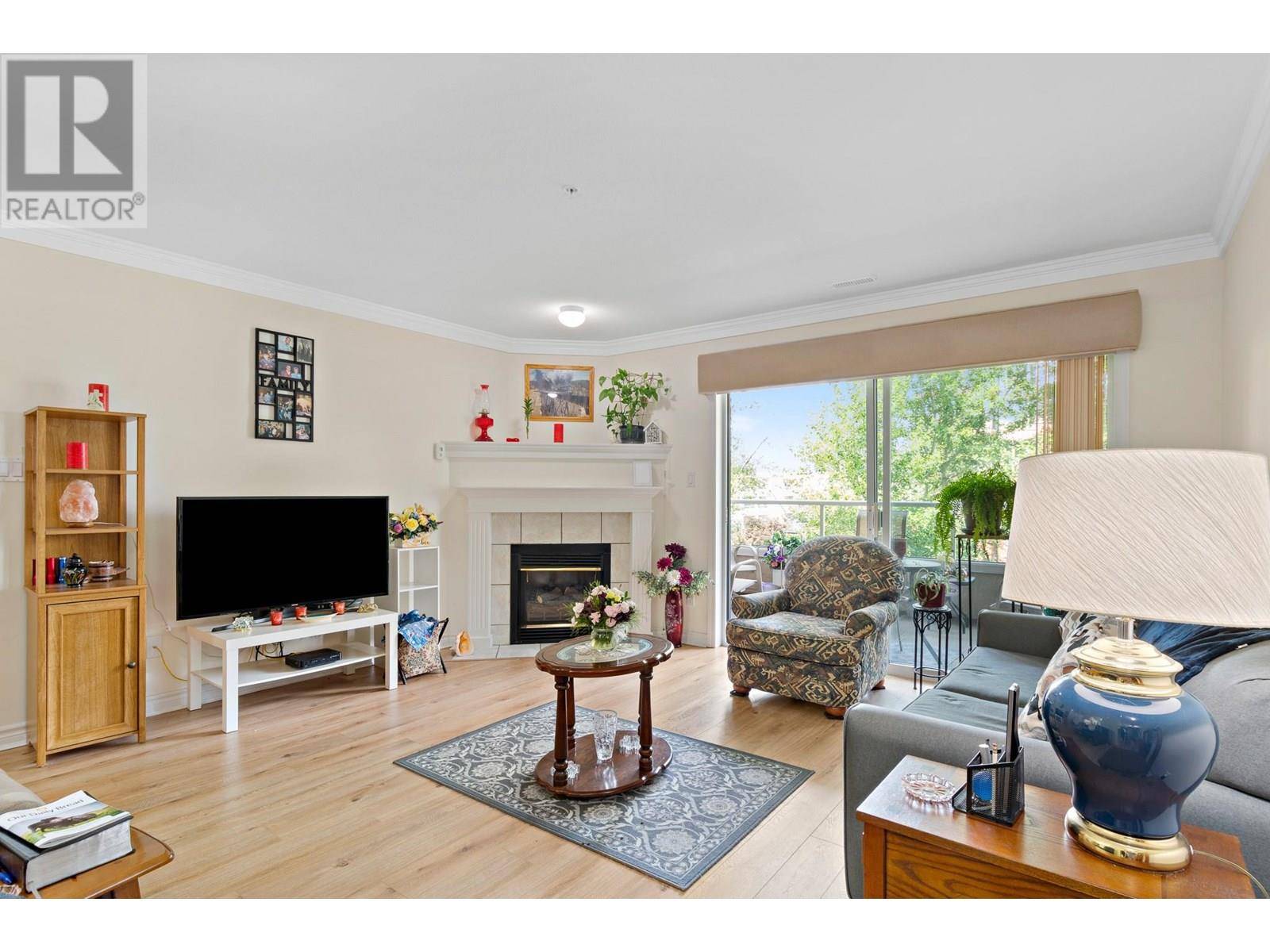2 Beds
2 Baths
989 SqFt
2 Beds
2 Baths
989 SqFt
Key Details
Property Type Single Family Home, Condo
Sub Type Strata
Listing Status Active
Purchase Type For Sale
Square Footage 989 sqft
Price per Sqft $475
Subdivision Main South
MLS® Listing ID 10353767
Style Other
Bedrooms 2
Condo Fees $354/mo
Year Built 1997
Property Sub-Type Strata
Source Association of Interior REALTORS®
Property Description
Location
Province BC
Zoning Unknown
Rooms
Kitchen 1.0
Extra Room 1 Main level 19'8'' x 10'11'' Primary Bedroom
Extra Room 2 Main level 15'6'' x 14'6'' Living room
Extra Room 3 Main level 8'3'' x 7'5'' Laundry room
Extra Room 4 Main level 10' x 8'3'' Kitchen
Extra Room 5 Main level 8'7'' x 4'11'' 4pc Ensuite bath
Extra Room 6 Main level 14'4'' x 8'1'' Dining room
Interior
Heating Forced air, See remarks
Cooling Central air conditioning
Fireplaces Type Unknown
Exterior
Parking Features Yes
Garage Spaces 1.0
Garage Description 1
Community Features Recreational Facilities, Rentals Allowed With Restrictions, Seniors Oriented
View Y/N Yes
View Mountain view
Roof Type Unknown
Total Parking Spaces 1
Private Pool No
Building
Story 1
Sewer Municipal sewage system
Architectural Style Other
Others
Ownership Strata
Virtual Tour https://youriguide.com/305_2245_atkinson_st_penticton_bc
"My job is to find and attract mastery-based agents to the office, protect the culture, and make sure everyone is happy! "







