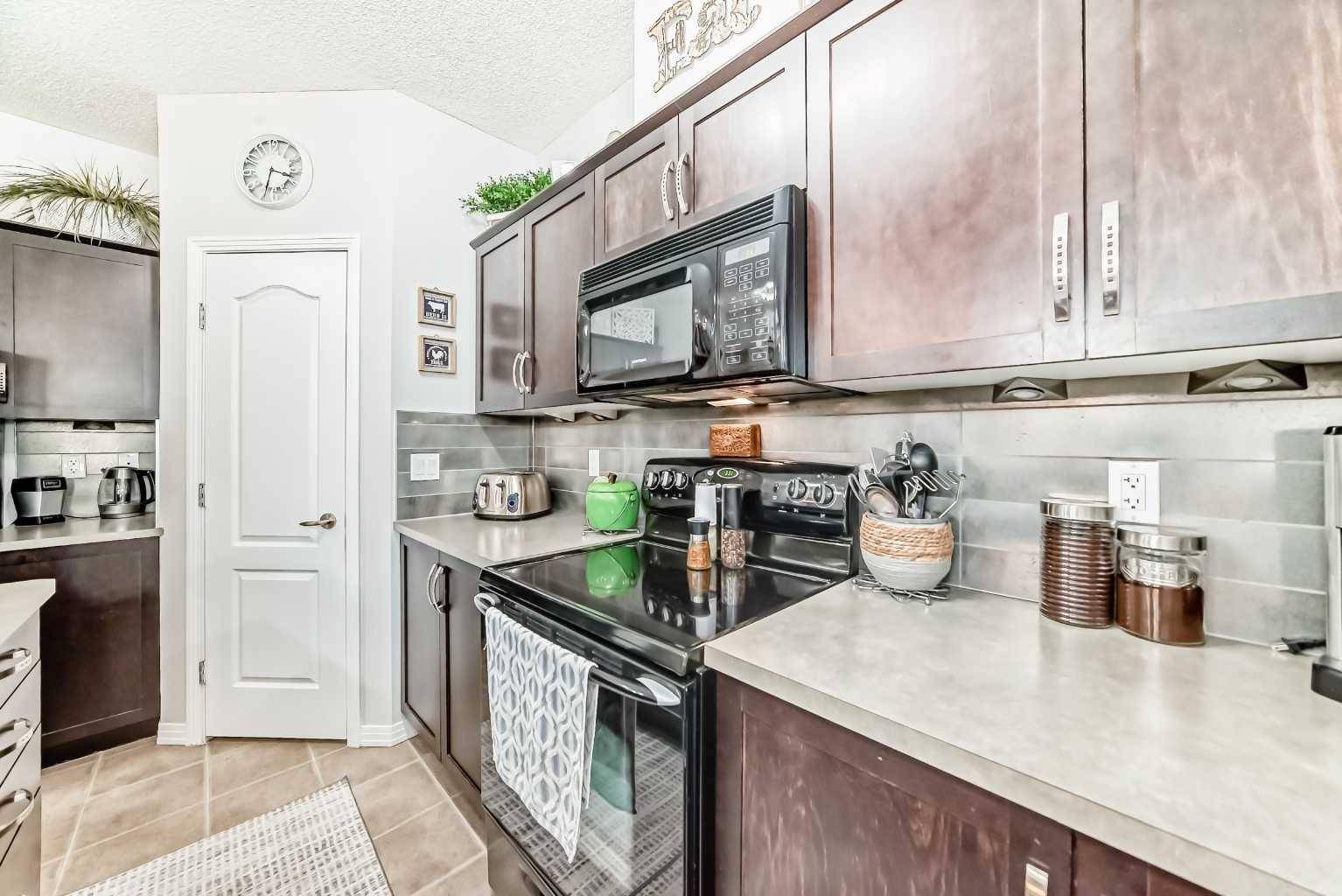2 Beds
2 Baths
956 SqFt
2 Beds
2 Baths
956 SqFt
Key Details
Property Type Condo
Sub Type Apartment
Listing Status Active
Purchase Type For Sale
Square Footage 956 sqft
Price per Sqft $417
Subdivision Crystal Green
MLS® Listing ID A2233788
Style Apartment-Single Level Unit
Bedrooms 2
Full Baths 2
Condo Fees $505/mo
HOA Fees $271/ann
HOA Y/N 1
Year Built 2008
Property Sub-Type Apartment
Property Description
Location
Province AB
County Foothills County
Zoning NC
Direction N
Interior
Interior Features Breakfast Bar, Closet Organizers, High Ceilings, Kitchen Island, No Smoking Home, Open Floorplan, Pantry, Storage, Walk-In Closet(s)
Heating Baseboard, Hot Water, Radiant
Cooling None
Flooring Carpet, Linoleum, Vinyl
Inclusions None
Appliance Dishwasher, Electric Stove, Microwave Hood Fan, Refrigerator, Washer/Dryer Stacked, Window Coverings
Laundry In Unit
Exterior
Exterior Feature Balcony, Courtyard, Outdoor Grill
Parking Features Assigned, Parkade, Stall, Titled, Underground
Community Features Clubhouse, Fishing, Golf, Lake, Park, Playground, Schools Nearby, Shopping Nearby, Sidewalks, Street Lights
Amenities Available Elevator(s), Fitness Center, Game Court Interior, Park, Parking, Secured Parking, Snow Removal, Storage, Trash, Visitor Parking
Roof Type Asphalt Shingle
Porch Balcony(s)
Exposure W
Total Parking Spaces 2
Building
Dwelling Type Low Rise (2-4 stories)
Story 4
Foundation Poured Concrete
Architectural Style Apartment-Single Level Unit
Level or Stories Single Level Unit
Structure Type Brick,Vinyl Siding,Wood Frame
Others
HOA Fee Include Amenities of HOA/Condo,Common Area Maintenance,Heat,Insurance,Maintenance Grounds,Parking,Professional Management,Reserve Fund Contributions,Sewer,Snow Removal,Trash,Water
Restrictions Pet Restrictions or Board approval Required
Tax ID 93001998
Pets Allowed Restrictions, Yes
"My job is to find and attract mastery-based agents to the office, protect the culture, and make sure everyone is happy! "






