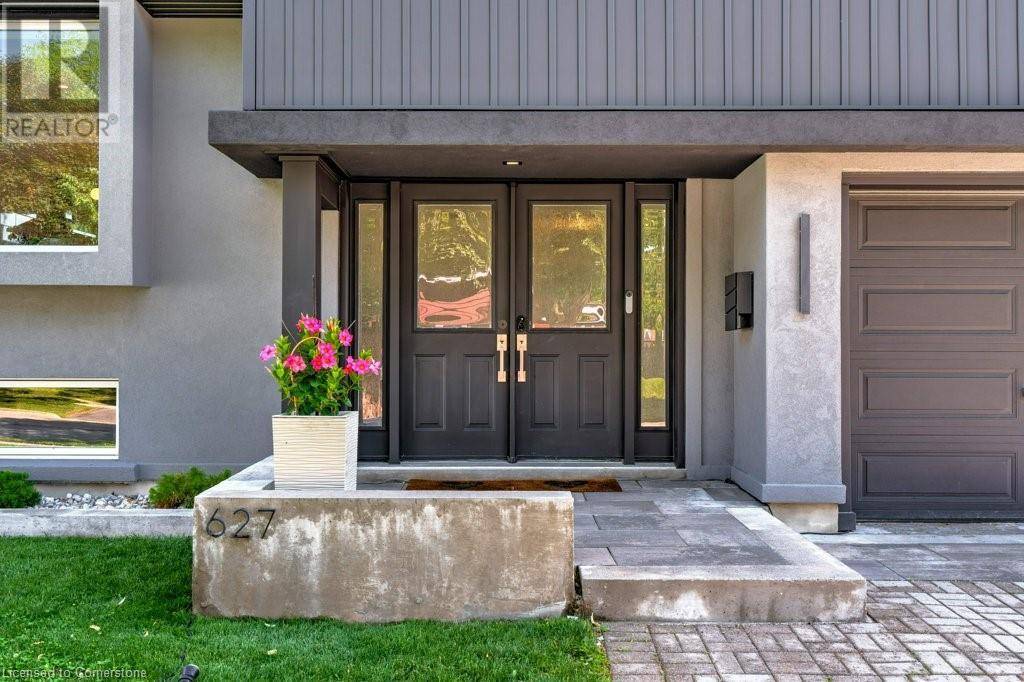3 Beds
3 Baths
2,153 SqFt
3 Beds
3 Baths
2,153 SqFt
Key Details
Property Type Single Family Home
Sub Type Freehold
Listing Status Active
Purchase Type For Sale
Square Footage 2,153 sqft
Price per Sqft $649
Subdivision 322 - Pinedale
MLS® Listing ID 40743161
Bedrooms 3
Year Built 1966
Property Sub-Type Freehold
Source Cornerstone - Hamilton-Burlington
Property Description
Location
Province ON
Rooms
Kitchen 1.0
Extra Room 1 Second level Measurements not available 4pc Bathroom
Extra Room 2 Second level 10'5'' x 8'9'' Bedroom
Extra Room 3 Second level 10'6'' x 11'9'' Bedroom
Extra Room 4 Second level Measurements not available Full bathroom
Extra Room 5 Second level 11'1'' x 18'6'' Primary Bedroom
Extra Room 6 Basement 10'2'' x 5'8'' Utility room
Interior
Heating Forced air,
Cooling Central air conditioning
Exterior
Parking Features Yes
Community Features Quiet Area, Community Centre
View Y/N No
Total Parking Spaces 3
Private Pool No
Building
Sewer Municipal sewage system
Others
Ownership Freehold
Virtual Tour https://iguidephotos.com/vq9m2_627_mullin_way_burlington_on/
"My job is to find and attract mastery-based agents to the office, protect the culture, and make sure everyone is happy! "







