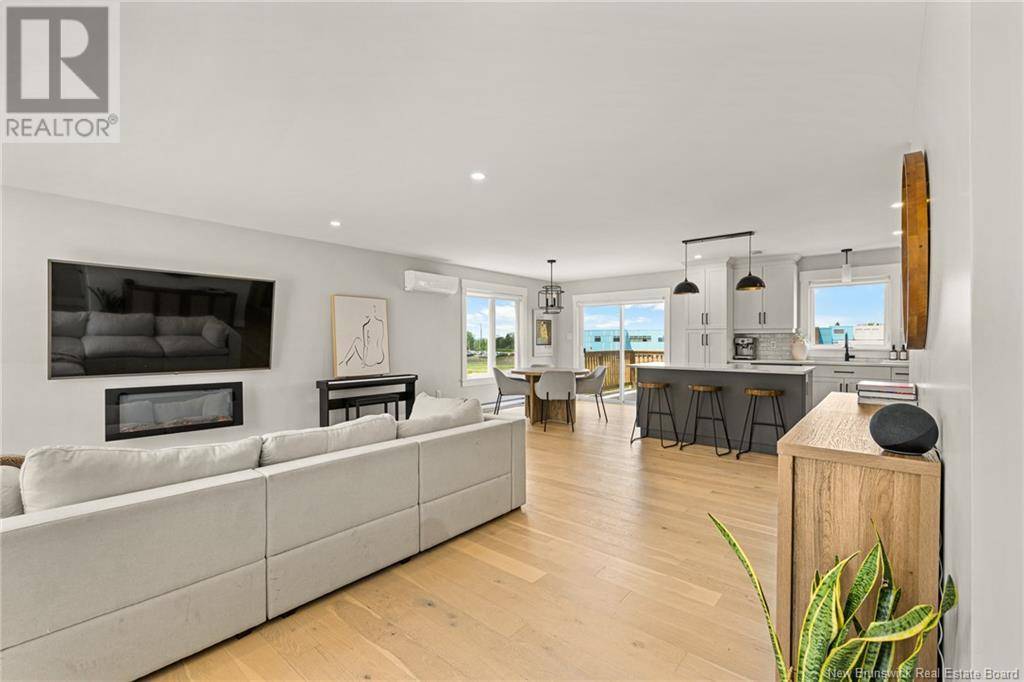3 Beds
3 Baths
1,600 SqFt
3 Beds
3 Baths
1,600 SqFt
OPEN HOUSE
Sun Jun 29, 2:00pm - 4:00pm
Key Details
Property Type Single Family Home
Listing Status Active
Purchase Type For Sale
Square Footage 1,600 sqft
Price per Sqft $374
MLS® Listing ID NB121454
Style 2 Level
Bedrooms 3
Half Baths 1
Year Built 2023
Lot Size 8,105 Sqft
Acres 0.18607035
Source New Brunswick Real Estate Board
Property Description
Location
Province NB
Rooms
Kitchen 0.0
Extra Room 1 Second level 13' x 10' Bedroom
Extra Room 2 Second level 13' x 10' Bedroom
Extra Room 3 Second level 9' x 5' 4pc Bathroom
Extra Room 4 Second level 13' x 12'10'' Bedroom
Extra Room 5 Basement 10' x 7' Utility room
Extra Room 6 Basement 11' x 8' Storage
Interior
Heating Baseboard heaters, Heat Pump,
Cooling Heat Pump, Air exchanger
Flooring Laminate, Porcelain Tile, Hardwood
Exterior
Parking Features Yes
View Y/N No
Private Pool No
Building
Sewer Municipal sewage system
Architectural Style 2 Level
"My job is to find and attract mastery-based agents to the office, protect the culture, and make sure everyone is happy! "







