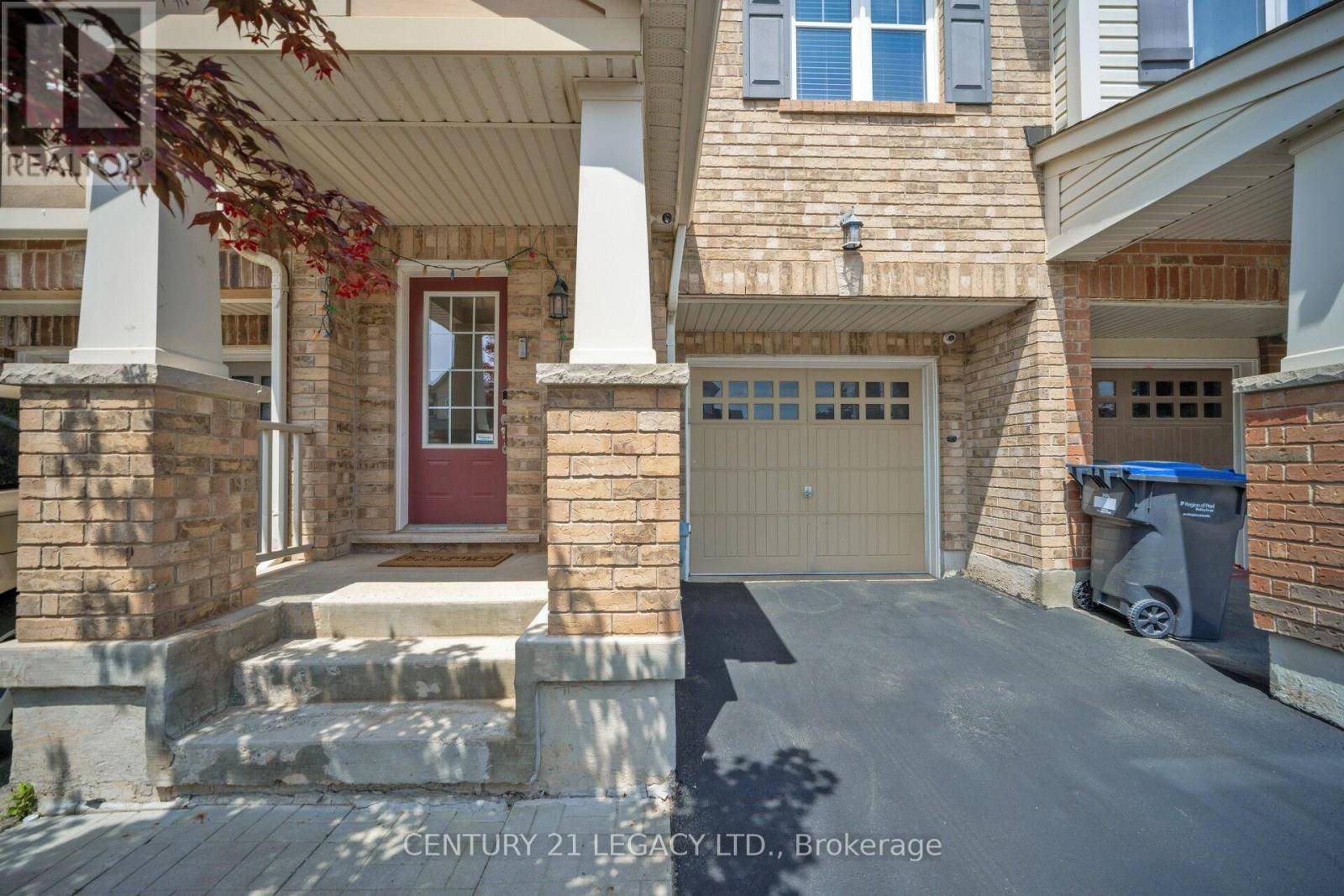4 Beds
5 Baths
1,100 SqFt
4 Beds
5 Baths
1,100 SqFt
Key Details
Property Type Townhouse
Sub Type Townhouse
Listing Status Active
Purchase Type For Sale
Square Footage 1,100 sqft
Price per Sqft $772
Subdivision Northwest Brampton
MLS® Listing ID W12229378
Bedrooms 4
Half Baths 3
Property Sub-Type Townhouse
Source Toronto Regional Real Estate Board
Property Description
Location
Province ON
Rooms
Kitchen 1.0
Extra Room 1 Second level 5.31 m X 3.66 m Great room
Extra Room 2 Second level 3.96 m X 2.74 m Dining room
Extra Room 3 Second level 5.31 m X 3.78 m Kitchen
Extra Room 4 Third level 4.22 m X 3.66 m Primary Bedroom
Extra Room 5 Third level 4.22 m X 2.54 m Bedroom 2
Extra Room 6 Third level 3.05 m X 2.67 m Bedroom 3
Interior
Heating Forced air
Cooling Central air conditioning
Flooring Hardwood, Ceramic, Laminate
Exterior
Parking Features Yes
Fence Fenced yard
Community Features Community Centre
View Y/N No
Total Parking Spaces 2
Private Pool No
Building
Story 3
Sewer Sanitary sewer
Others
Ownership Freehold
"My job is to find and attract mastery-based agents to the office, protect the culture, and make sure everyone is happy! "







