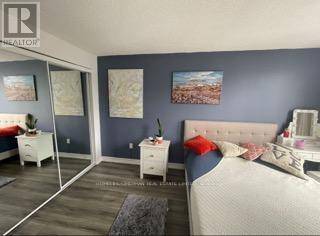3 Beds
2 Baths
1,000 SqFt
3 Beds
2 Baths
1,000 SqFt
Key Details
Property Type Condo
Sub Type Condominium/Strata
Listing Status Active
Purchase Type For Rent
Square Footage 1,000 sqft
Subdivision Niagara
MLS® Listing ID C12228478
Bedrooms 3
Property Sub-Type Condominium/Strata
Source Toronto Regional Real Estate Board
Property Description
Location
Province ON
Rooms
Kitchen 1.0
Extra Room 1 Flat 5.25 m X 3.45 m Living room
Extra Room 2 Flat 5.25 m X 3.45 m Dining room
Extra Room 3 Flat 2.53 m X 2.53 m Kitchen
Extra Room 4 Flat 4.58 m X 3.23 m Primary Bedroom
Extra Room 5 Flat 3.62 m X 3.32 m Bedroom 2
Extra Room 6 Flat 2.71 m X 2.5 m Solarium
Interior
Heating Heat Pump
Cooling Central air conditioning
Flooring Laminate, Ceramic
Exterior
Parking Features Yes
Community Features Pet Restrictions
View Y/N Yes
View City view
Total Parking Spaces 1
Private Pool Yes
Others
Ownership Condominium/Strata
Acceptable Financing Monthly
Listing Terms Monthly
"My job is to find and attract mastery-based agents to the office, protect the culture, and make sure everyone is happy! "







