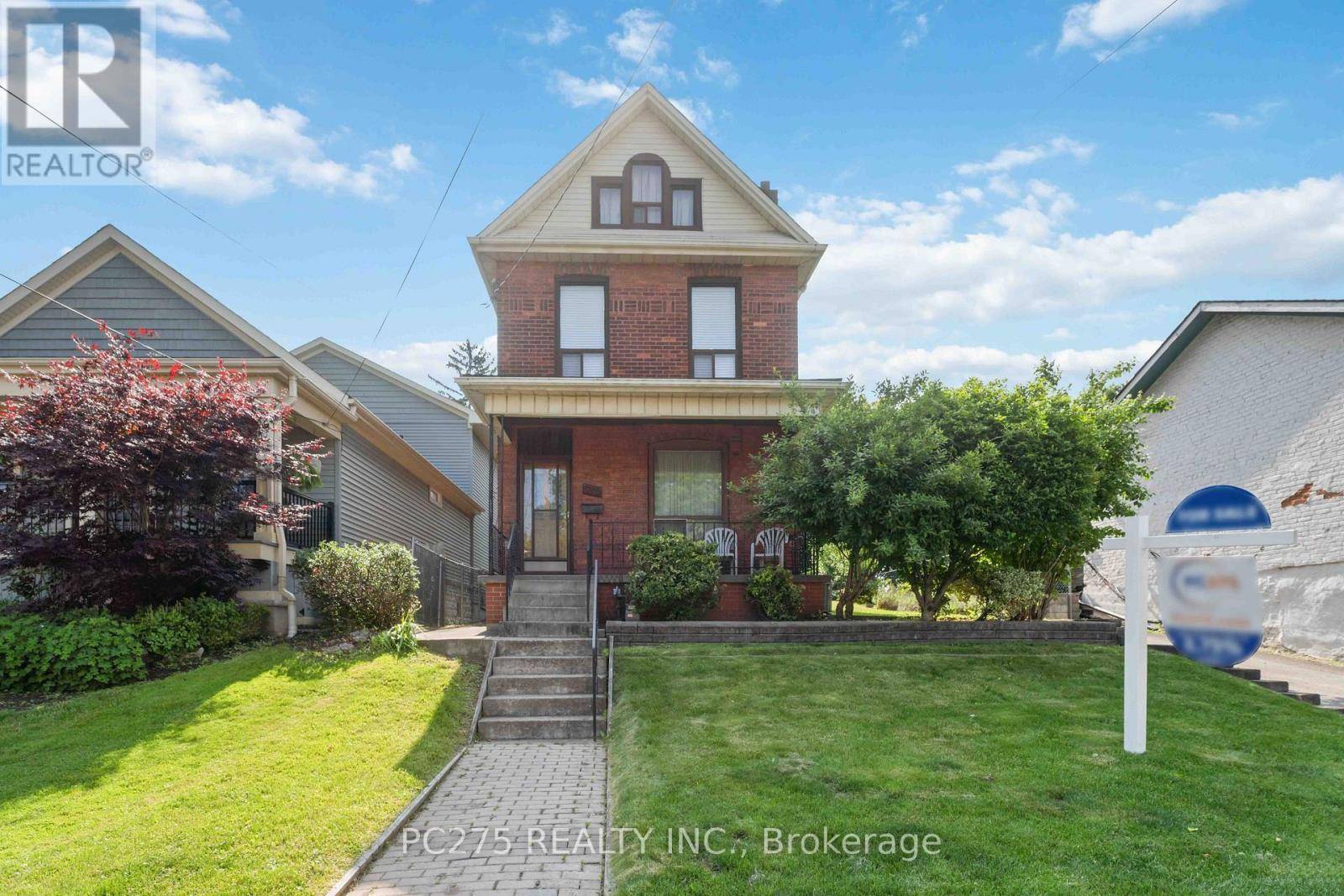3 Beds
2 Baths
1,500 SqFt
3 Beds
2 Baths
1,500 SqFt
Key Details
Property Type Single Family Home
Sub Type Freehold
Listing Status Active
Purchase Type For Sale
Square Footage 1,500 sqft
Price per Sqft $619
Subdivision North End
MLS® Listing ID X12227276
Bedrooms 3
Half Baths 1
Property Sub-Type Freehold
Source London and St. Thomas Association of REALTORS®
Property Description
Location
Province ON
Rooms
Kitchen 1.0
Extra Room 1 Second level 2.79 m X 3.4 m Bedroom
Extra Room 2 Second level 2.79 m X 3.07 m Bedroom 2
Extra Room 3 Second level 3.99 m X 3.35 m Bedroom 3
Extra Room 4 Third level 2.9 m X 6 m Loft
Extra Room 5 Basement 4.57 m X 7.92 m Utility room
Extra Room 6 Basement 4.57 m x Measurements not available Cold room
Interior
Heating Forced air
Cooling Central air conditioning
Exterior
Parking Features No
Community Features Community Centre
View Y/N Yes
View View of water
Total Parking Spaces 5
Private Pool No
Building
Lot Description Landscaped
Story 2.5
Sewer Sanitary sewer
Others
Ownership Freehold
"My job is to find and attract mastery-based agents to the office, protect the culture, and make sure everyone is happy! "







