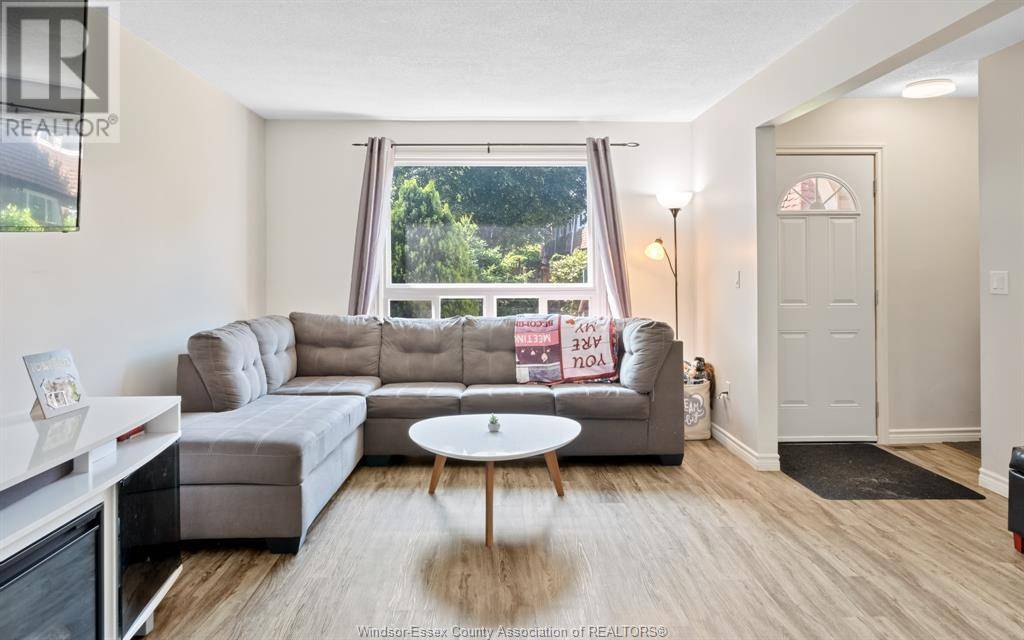3 Beds
1 Bath
3 Beds
1 Bath
OPEN HOUSE
Sat Jun 21, 2:00pm - 4:00pm
Key Details
Property Type Townhouse
Sub Type Townhouse
Listing Status Active
Purchase Type For Sale
MLS® Listing ID 25015330
Bedrooms 3
Condo Fees $322/mo
Year Built 1974
Property Sub-Type Townhouse
Source Windsor-Essex County Association of REALTORS®
Property Description
Location
Province ON
Rooms
Kitchen 1.0
Extra Room 1 Second level Measurements not available Bedroom
Extra Room 2 Second level Measurements not available Bedroom
Extra Room 3 Second level Measurements not available Primary Bedroom
Extra Room 4 Basement Measurements not available 3pc Bathroom
Extra Room 5 Basement Measurements not available Storage
Extra Room 6 Basement Measurements not available Laundry room
Interior
Heating Furnace,
Cooling Central air conditioning
Flooring Carpeted, Ceramic/Porcelain, Laminate
Exterior
Parking Features No
View Y/N No
Private Pool No
Others
Ownership Condominium/Strata
Virtual Tour https://youriguide.com/5510_empress_st_windsor_on/
"My job is to find and attract mastery-based agents to the office, protect the culture, and make sure everyone is happy! "







