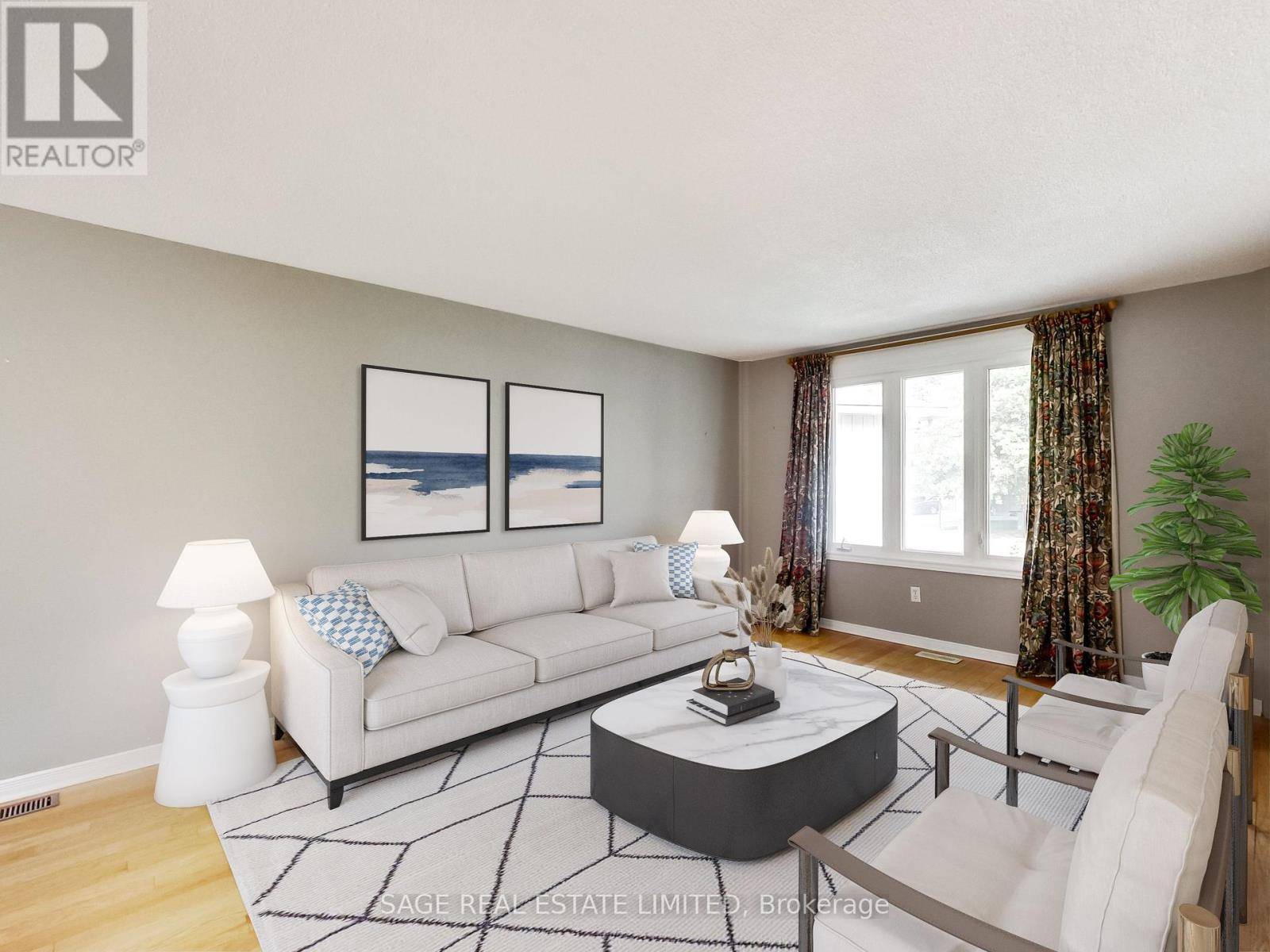4 Beds
2 Baths
1,100 SqFt
4 Beds
2 Baths
1,100 SqFt
Key Details
Property Type Single Family Home
Sub Type Freehold
Listing Status Active
Purchase Type For Sale
Square Footage 1,100 sqft
Price per Sqft $795
Subdivision Central Newmarket
MLS® Listing ID N12226026
Style Raised bungalow
Bedrooms 4
Property Sub-Type Freehold
Source Toronto Regional Real Estate Board
Property Description
Location
Province ON
Rooms
Kitchen 2.0
Extra Room 1 Lower level 6.3 m X 3.5 m Family room
Extra Room 2 Lower level 3.8 m X 2.8 m Bedroom
Extra Room 3 Lower level 3.5 m X 2.3 m Kitchen
Extra Room 4 Main level 5.1 m X 3.4 m Living room
Extra Room 5 Main level 3.4 m X 3.4 m Dining room
Extra Room 6 Main level 3.8 m X 2.7 m Kitchen
Interior
Heating Forced air
Cooling Central air conditioning
Flooring Hardwood, Carpeted, Tile
Exterior
Parking Features Yes
View Y/N No
Total Parking Spaces 6
Private Pool No
Building
Lot Description Landscaped
Story 1
Sewer Sanitary sewer
Architectural Style Raised bungalow
Others
Ownership Freehold
"My job is to find and attract mastery-based agents to the office, protect the culture, and make sure everyone is happy! "







