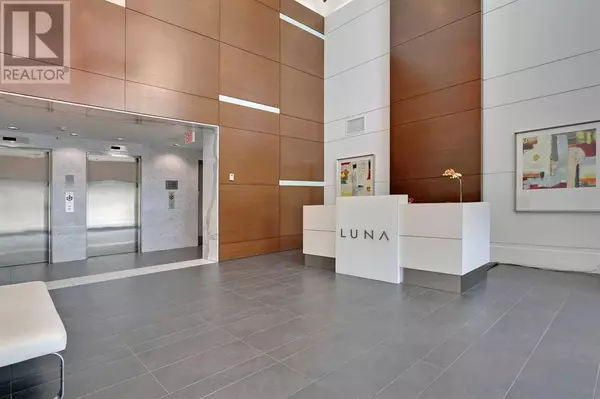2 Beds
2 Baths
978 SqFt
2 Beds
2 Baths
978 SqFt
Key Details
Property Type Condo
Sub Type Condominium/Strata
Listing Status Active
Purchase Type For Sale
Square Footage 978 sqft
Price per Sqft $536
Subdivision Beltline
MLS® Listing ID A2230795
Bedrooms 2
Condo Fees $625/mo
Year Built 2011
Property Sub-Type Condominium/Strata
Source Calgary Real Estate Board
Property Description
Location
Province AB
Rooms
Kitchen 1.0
Extra Room 1 Main level 10.58 Ft x 12.58 Ft Living room
Extra Room 2 Main level 12.42 Ft x 11.25 Ft Dining room
Extra Room 3 Main level 12.00 Ft x 14.08 Ft Kitchen
Extra Room 4 Main level 11.75 Ft x 11.58 Ft Primary Bedroom
Extra Room 5 Main level 13.50 Ft x 10.08 Ft Bedroom
Extra Room 6 Main level Measurements not available 5pc Bathroom
Interior
Heating Forced air,
Cooling Central air conditioning
Flooring Carpeted, Ceramic Tile
Exterior
Parking Features Yes
Community Features Pets Allowed With Restrictions
View Y/N No
Total Parking Spaces 1
Private Pool No
Building
Story 30
Others
Ownership Condominium/Strata
Virtual Tour https://unbranded.youriguide.com/1404_1110_10_st_sw_calgary_ab/
"My job is to find and attract mastery-based agents to the office, protect the culture, and make sure everyone is happy! "







