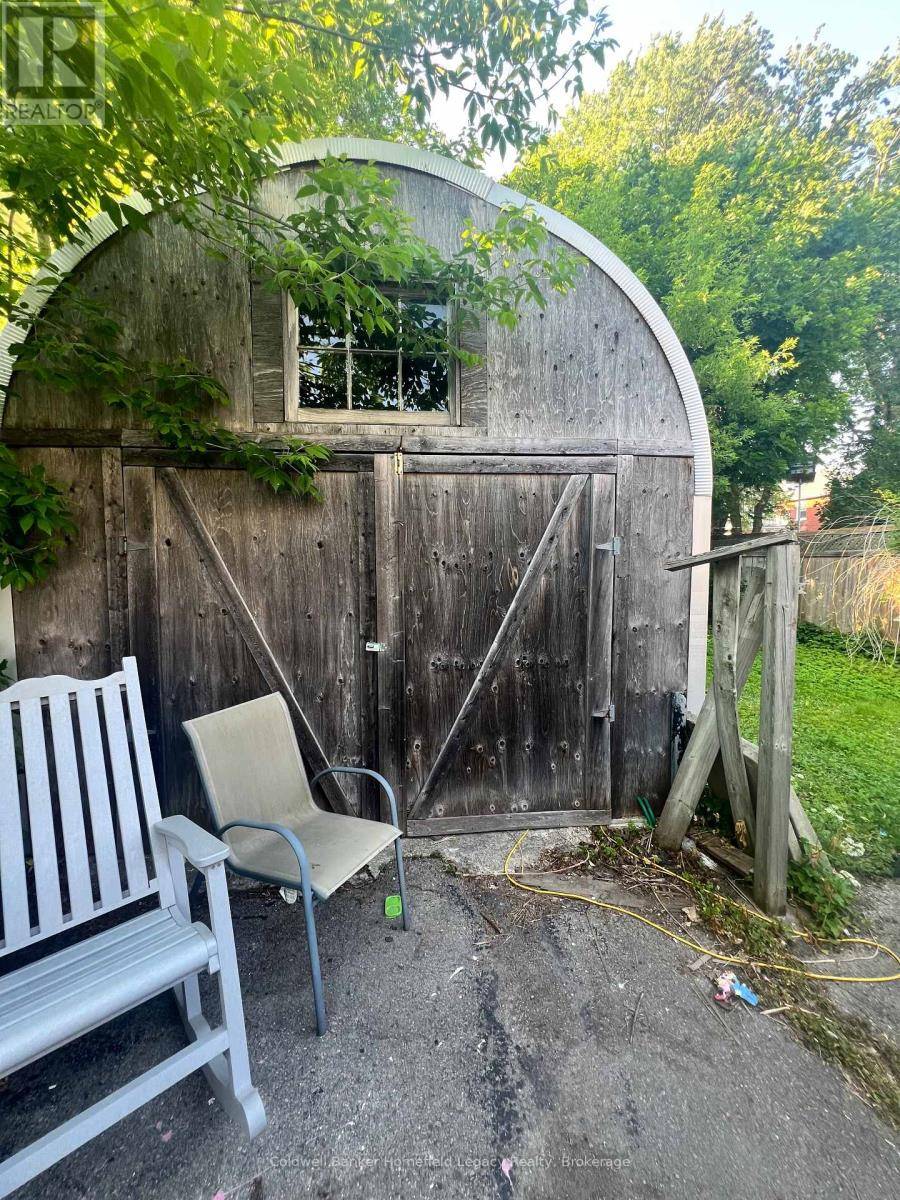3 Beds
1 Bath
1,500 SqFt
3 Beds
1 Bath
1,500 SqFt
Key Details
Property Type Single Family Home
Sub Type Freehold
Listing Status Active
Purchase Type For Sale
Square Footage 1,500 sqft
Price per Sqft $303
Subdivision Stratford
MLS® Listing ID X12217236
Bedrooms 3
Property Sub-Type Freehold
Source OnePoint Association of REALTORS®
Property Description
Location
Province ON
Rooms
Kitchen 1.0
Extra Room 1 Basement 5.48 m X 6.09 m Utility room
Extra Room 2 Basement 3.65 m X 6.09 m Other
Extra Room 3 Main level 3.65 m X 6.09 m Kitchen
Extra Room 4 Main level 4.57 m X 7.31 m Living room
Extra Room 5 Main level 1.52 m X 3.04 m Bathroom
Extra Room 6 Main level 4.57 m X 3.04 m Office
Interior
Heating Forced air
Cooling Central air conditioning
Exterior
Parking Features Yes
View Y/N No
Total Parking Spaces 4
Private Pool No
Building
Story 1.5
Sewer Sanitary sewer
Others
Ownership Freehold
"My job is to find and attract mastery-based agents to the office, protect the culture, and make sure everyone is happy! "







