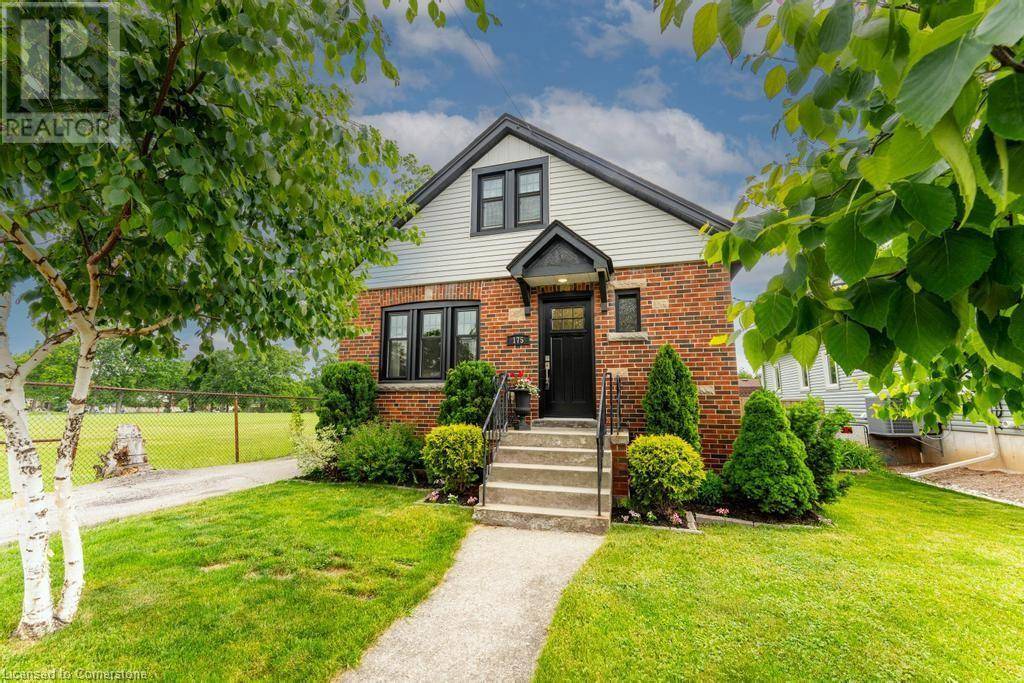3 Beds
1 Bath
1,195 SqFt
3 Beds
1 Bath
1,195 SqFt
Key Details
Property Type Single Family Home
Sub Type Freehold
Listing Status Active
Purchase Type For Sale
Square Footage 1,195 sqft
Price per Sqft $514
Subdivision 171 - Centremount
MLS® Listing ID 40740628
Bedrooms 3
Property Sub-Type Freehold
Source Cornerstone - Hamilton-Burlington
Property Description
Location
Province ON
Rooms
Kitchen 0.0
Extra Room 1 Second level 10'0'' x 10'5'' Bedroom
Extra Room 2 Second level 16'0'' x 6'0'' Bedroom
Extra Room 3 Basement Measurements not available Storage
Extra Room 4 Basement Measurements not available Laundry room
Extra Room 5 Main level Measurements not available 4pc Bathroom
Extra Room 6 Main level 11'0'' x 9'0'' Bedroom
Interior
Heating Forced air,
Cooling Central air conditioning
Exterior
Parking Features No
Community Features Community Centre
View Y/N No
Total Parking Spaces 3
Private Pool No
Building
Story 1.5
Sewer Municipal sewage system
Others
Ownership Freehold
Virtual Tour https://show.tours/v/R2nRSgq
"My job is to find and attract mastery-based agents to the office, protect the culture, and make sure everyone is happy! "







