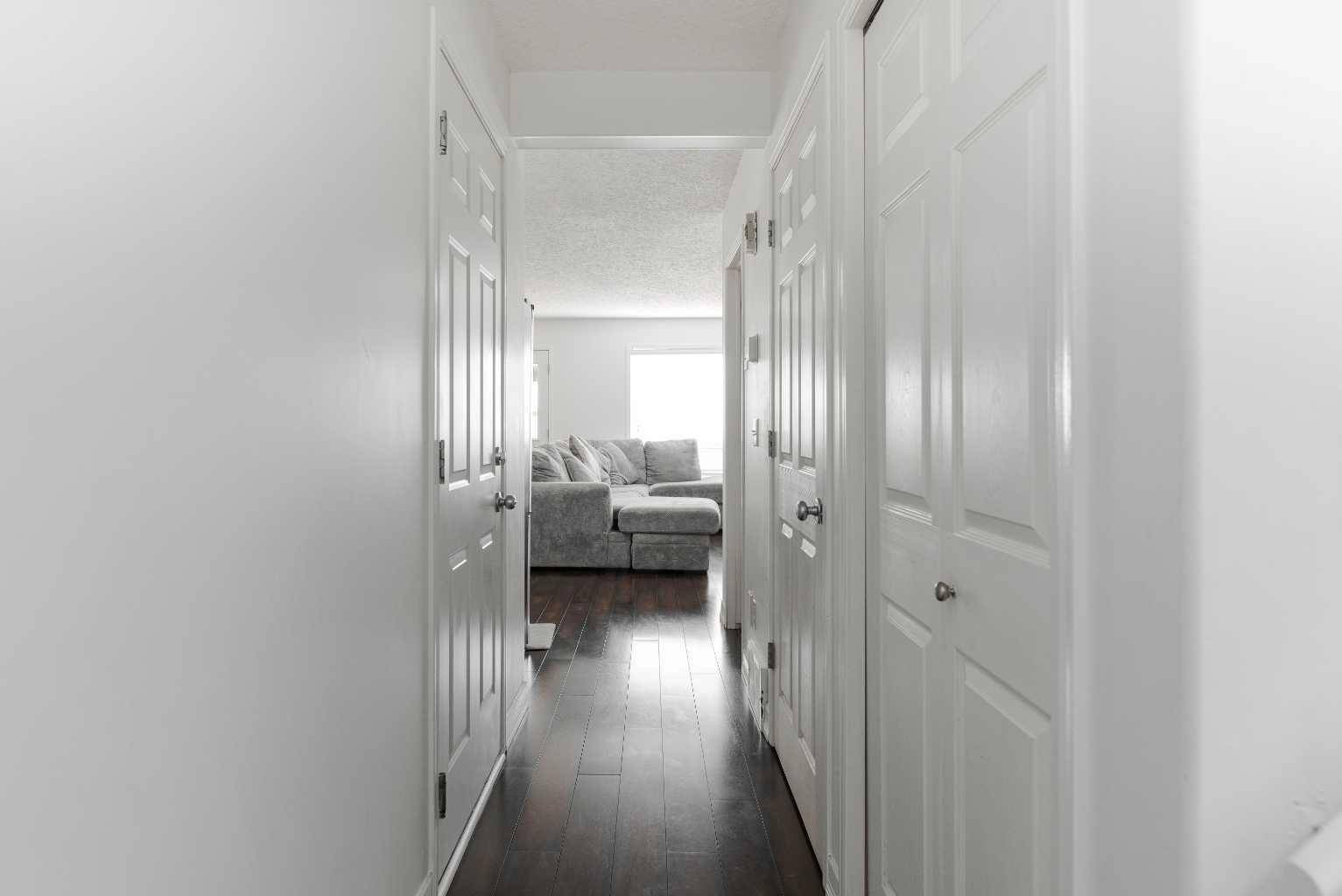4 Beds
3 Baths
1,290 SqFt
4 Beds
3 Baths
1,290 SqFt
Key Details
Property Type Multi-Family
Sub Type Semi Detached (Half Duplex)
Listing Status Active
Purchase Type For Sale
Square Footage 1,290 sqft
Price per Sqft $251
Subdivision Timberlea
MLS® Listing ID A2230098
Style 2 Storey,Attached-Side by Side
Bedrooms 4
Full Baths 2
Half Baths 1
Condo Fees $100/mo
Year Built 2003
Lot Size 2,540 Sqft
Acres 0.06
Property Sub-Type Semi Detached (Half Duplex)
Property Description
Upstairs, you'll find three generously sized bedrooms including the primary suite, along with a full 4-piece bathroom. The fully finished basement adds valuable living with an additional bedroom, bathroom, and convenient laundry area. Additional highlights include central A/C, low condo fees, and a great location close to schools, parks, and amenities. Whether you're a first-time homebuyer, downsizing, or looking for a smart investment, this home has everything you need. Don't miss your chance to call it home!
Location
Province AB
County Wood Buffalo
Area Fm Nw
Zoning R1P
Direction NW
Rooms
Basement Finished, Full
Interior
Interior Features Kitchen Island, Laminate Counters, Open Floorplan, Pantry, See Remarks
Heating Forced Air, Natural Gas
Cooling Central Air
Flooring Carpet, Laminate, Linoleum
Fireplaces Number 1
Fireplaces Type Gas
Inclusions Fridge, Stove, Dishwasher, Washer, Dryer, All Window Coverings, Garage Door Opener with Remote, A/C
Appliance Central Air Conditioner, Dishwasher, Refrigerator, Stove(s), Washer/Dryer
Laundry In Basement
Exterior
Exterior Feature Other
Parking Features Driveway, Single Garage Attached
Garage Spaces 1.0
Fence Fenced
Community Features Schools Nearby, Shopping Nearby, Street Lights
Amenities Available Visitor Parking
Roof Type Asphalt Shingle
Porch Deck, See Remarks
Total Parking Spaces 3
Building
Lot Description Back Yard, See Remarks
Dwelling Type Duplex
Foundation Poured Concrete
Architectural Style 2 Storey, Attached-Side by Side
Level or Stories Two
Structure Type Vinyl Siding
Others
HOA Fee Include Common Area Maintenance,Professional Management
Restrictions See Remarks
Tax ID 102131785
Pets Allowed Yes
Virtual Tour https://unbranded.youriguide.com/109_kodiak_crescent_fort_mcmurray_ab/
"My job is to find and attract mastery-based agents to the office, protect the culture, and make sure everyone is happy! "






