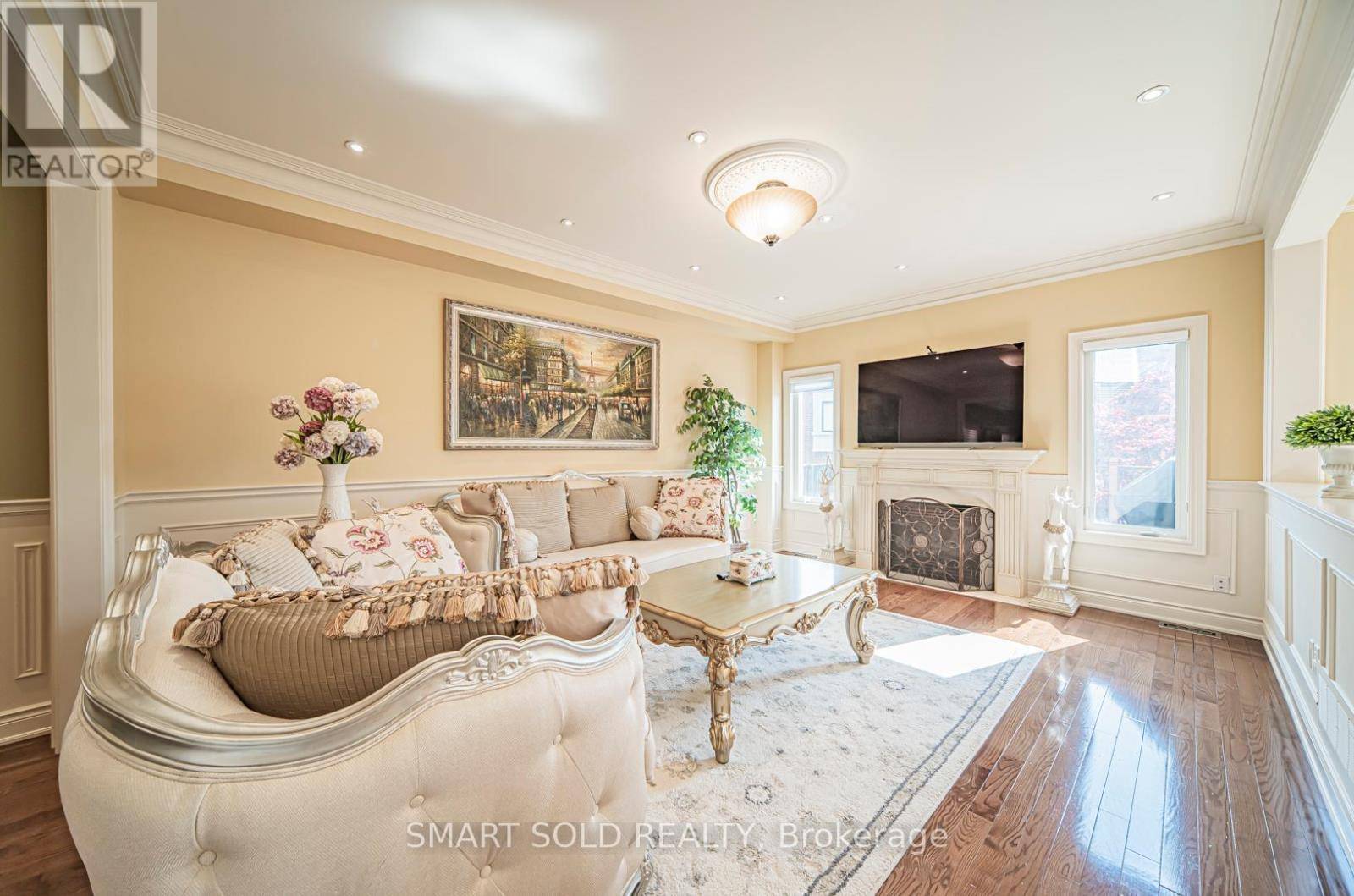6 Beds
5 Baths
3,000 SqFt
6 Beds
5 Baths
3,000 SqFt
OPEN HOUSE
Sat Jun 21, 2:00pm - 4:00pm
Sun Jun 22, 2:00pm - 4:00pm
Key Details
Property Type Single Family Home
Sub Type Freehold
Listing Status Active
Purchase Type For Sale
Square Footage 3,000 sqft
Price per Sqft $529
Subdivision Patterson
MLS® Listing ID N12211600
Bedrooms 6
Half Baths 1
Property Sub-Type Freehold
Source Toronto Regional Real Estate Board
Property Description
Location
Province ON
Rooms
Kitchen 2.0
Extra Room 1 Second level 6.1 m X 4.5 m Primary Bedroom
Extra Room 2 Second level 3.32 m X 3.2 m Bedroom 2
Extra Room 3 Second level 3.32 m X 3.58 m Bedroom 3
Extra Room 4 Second level 3.6 m X 3.32 m Bedroom 4
Extra Room 5 Second level 3.35 m X 3.75 m Bedroom 5
Extra Room 6 Basement 7.58 m X 6.95 m Recreational, Games room
Interior
Heating Forced air
Cooling Central air conditioning
Flooring Laminate, Carpeted, Ceramic, Stone, Hardwood
Exterior
Parking Features Yes
Fence Fenced yard
Community Features School Bus
View Y/N No
Total Parking Spaces 4
Private Pool No
Building
Story 2
Sewer Sanitary sewer
Others
Ownership Freehold
Virtual Tour https://youtu.be/ezpCA_RN7Kg
"My job is to find and attract mastery-based agents to the office, protect the culture, and make sure everyone is happy! "







