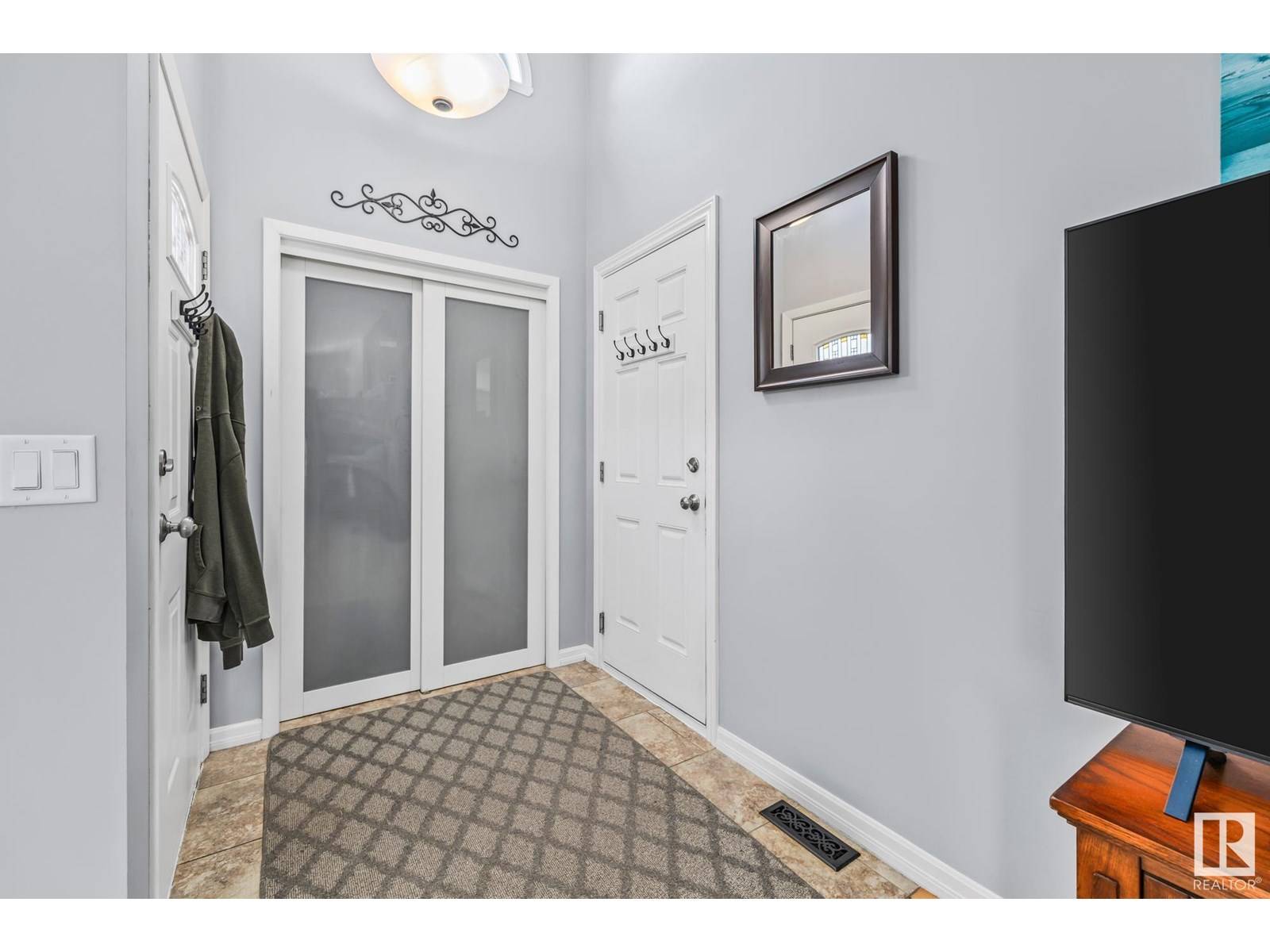3 Beds
2 Baths
971 SqFt
3 Beds
2 Baths
971 SqFt
OPEN HOUSE
Sat Jun 21, 2:00pm - 4:00pm
Key Details
Property Type Single Family Home
Sub Type Freehold
Listing Status Active
Purchase Type For Sale
Square Footage 971 sqft
Price per Sqft $476
Subdivision Deer Ridge (St. Albert)
MLS® Listing ID E4441519
Bedrooms 3
Year Built 1994
Property Sub-Type Freehold
Source REALTORS® Association of Edmonton
Property Description
Location
Province AB
Rooms
Kitchen 1.0
Extra Room 1 Basement 3.92 m X 7.11 m Laundry room
Extra Room 2 Basement 3.77 m X 5.96 m Storage
Extra Room 3 Lower level 3.59 m X 6.12 m Family room
Extra Room 4 Lower level 3.48 m X 3.49 m Bedroom 3
Extra Room 5 Main level 4.12 m X 4.86 m Living room
Extra Room 6 Main level 2.85 m X 3.24 m Dining room
Interior
Heating Forced air
Fireplaces Type Unknown
Exterior
Parking Features Yes
Fence Fence
View Y/N No
Total Parking Spaces 5
Private Pool No
Others
Ownership Freehold
"My job is to find and attract mastery-based agents to the office, protect the culture, and make sure everyone is happy! "







