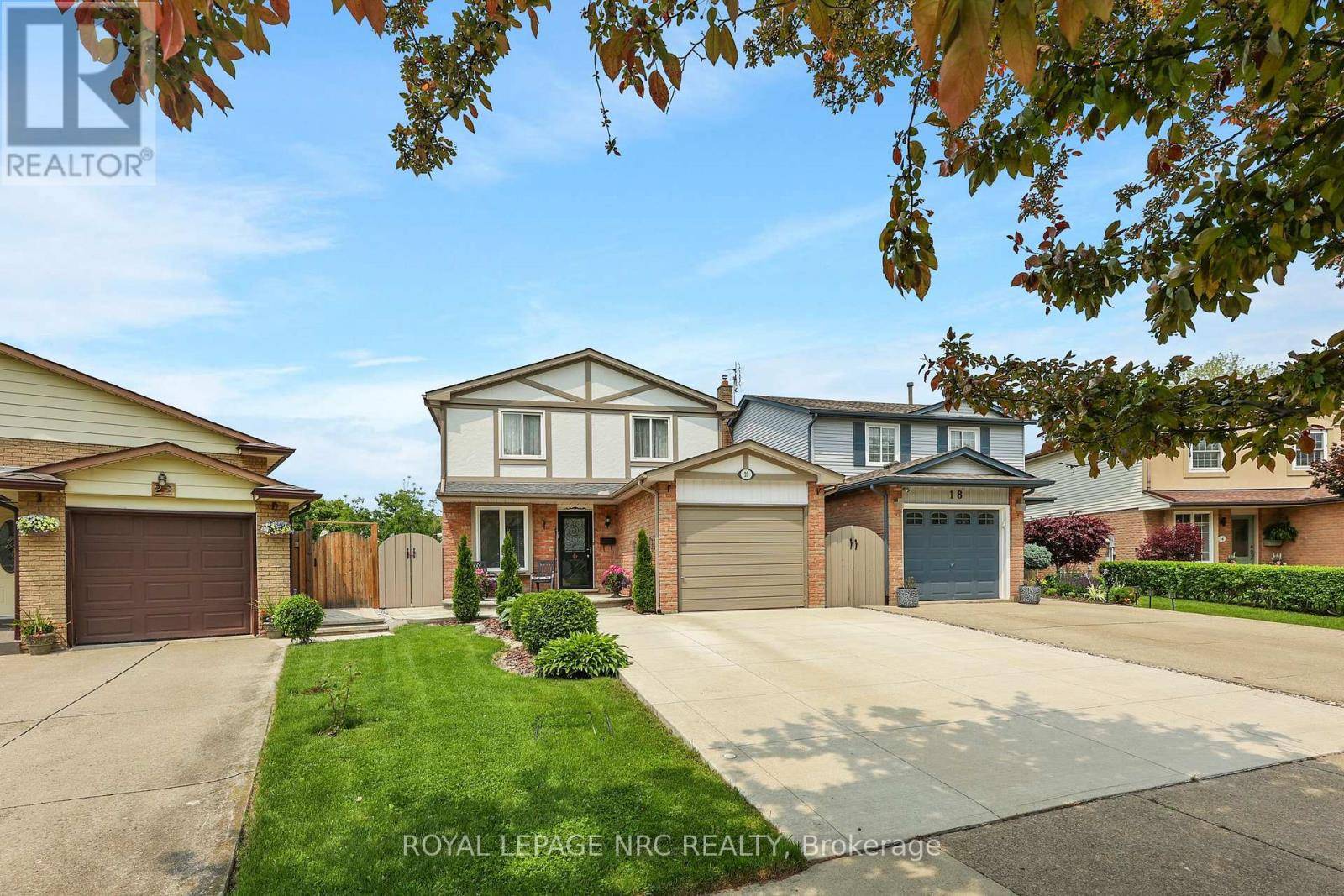3 Beds
2 Baths
1,100 SqFt
3 Beds
2 Baths
1,100 SqFt
Key Details
Property Type Single Family Home
Sub Type Freehold
Listing Status Active
Purchase Type For Sale
Square Footage 1,100 sqft
Price per Sqft $718
Subdivision Stoney Creek
MLS® Listing ID X12197079
Bedrooms 3
Half Baths 1
Property Sub-Type Freehold
Source Niagara Association of REALTORS®
Property Description
Location
Province ON
Rooms
Kitchen 1.0
Extra Room 1 Second level 5.84 m X 3.23 m Primary Bedroom
Extra Room 2 Second level 3.23 m X 1.2 m Other
Extra Room 3 Second level 4.01 m X 3.43 m Bedroom 2
Extra Room 4 Second level 3 m X 2.97 m Bedroom 3
Extra Room 5 Second level 2.9 m X 1.5 m Bathroom
Extra Room 6 Basement 6.5 m X 3.23 m Family room
Interior
Heating Forced air
Cooling Central air conditioning
Flooring Carpeted
Fireplaces Number 1
Exterior
Parking Features Yes
Fence Fenced yard
View Y/N No
Total Parking Spaces 3
Private Pool No
Building
Story 2
Sewer Sanitary sewer
Others
Ownership Freehold
Virtual Tour https://www.myvisuallistings.com/vt/356818
"My job is to find and attract mastery-based agents to the office, protect the culture, and make sure everyone is happy! "







