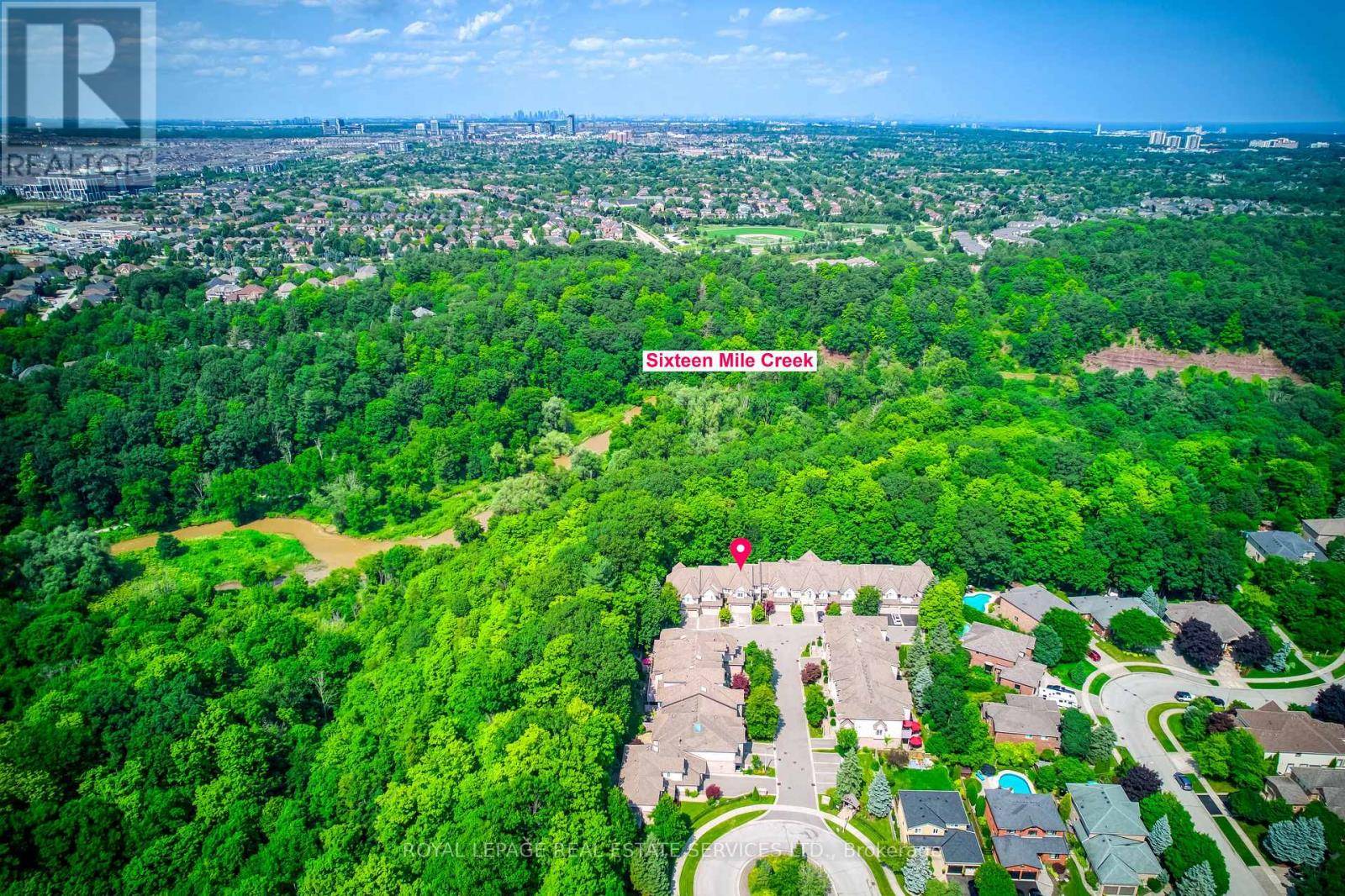3 Beds
4 Baths
2,250 SqFt
3 Beds
4 Baths
2,250 SqFt
Key Details
Property Type Townhouse
Sub Type Townhouse
Listing Status Active
Purchase Type For Sale
Square Footage 2,250 sqft
Price per Sqft $666
Subdivision 1022 - Wt West Oak Trails
MLS® Listing ID W12191556
Bedrooms 3
Half Baths 2
Condo Fees $802/mo
Property Sub-Type Townhouse
Source Toronto Regional Real Estate Board
Property Description
Location
Province ON
Rooms
Kitchen 1.0
Extra Room 1 Second level 4.7 m X 4.8 m Primary Bedroom
Extra Room 2 Second level 4.83 m X 3.66 m Bedroom 2
Extra Room 3 Second level 4.62 m X 3.35 m Bedroom 3
Extra Room 4 Lower level 3.94 m X 3.61 m Recreational, Games room
Extra Room 5 Lower level 4.55 m X 3.53 m Games room
Extra Room 6 Main level 3.94 m X 2.95 m Dining room
Interior
Heating Forced air
Cooling Central air conditioning
Flooring Hardwood, Carpeted
Fireplaces Number 2
Exterior
Parking Features Yes
Community Features Pet Restrictions, Community Centre
View Y/N Yes
View River view, Valley view
Total Parking Spaces 4
Private Pool No
Building
Story 2
Others
Ownership Condominium/Strata
"My job is to find and attract mastery-based agents to the office, protect the culture, and make sure everyone is happy! "







