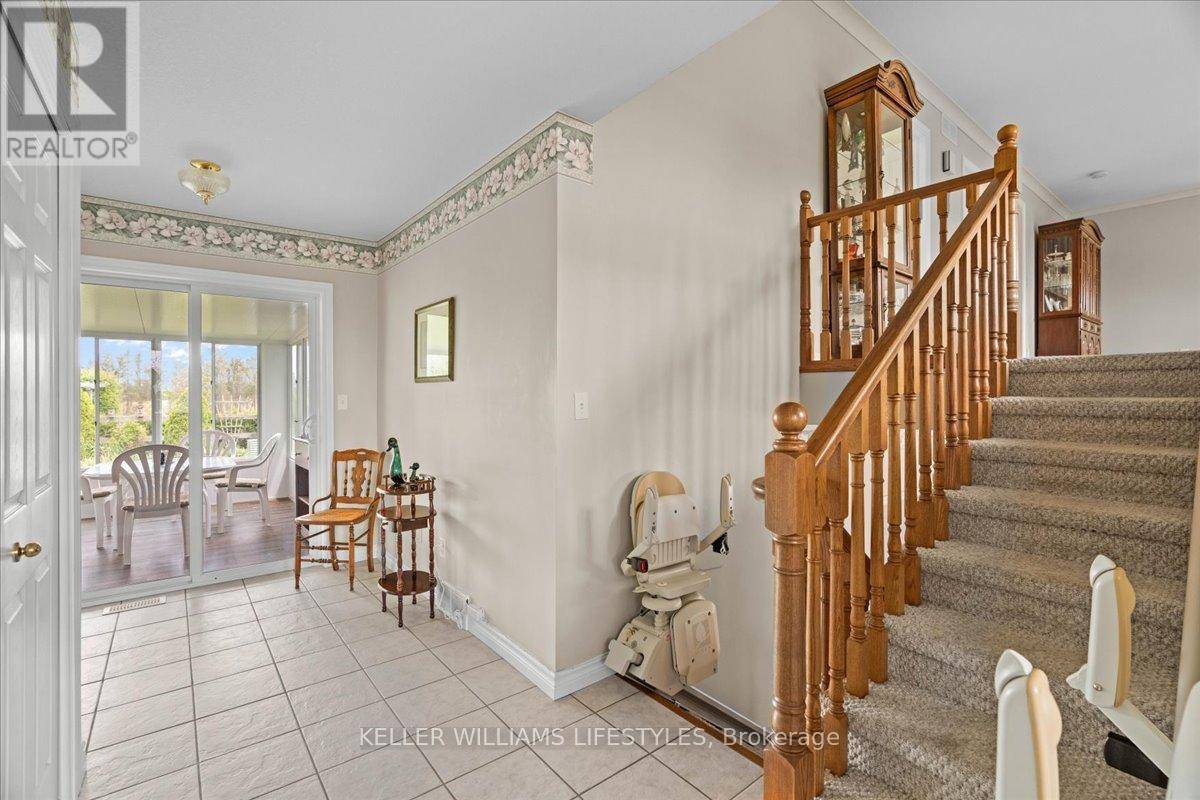3 Beds
3 Baths
1,100 SqFt
3 Beds
3 Baths
1,100 SqFt
Key Details
Property Type Single Family Home
Sub Type Freehold
Listing Status Active
Purchase Type For Sale
Square Footage 1,100 sqft
Price per Sqft $590
Subdivision Lambton Shores
MLS® Listing ID X12184985
Style Raised bungalow
Bedrooms 3
Half Baths 1
Property Sub-Type Freehold
Source London and St. Thomas Association of REALTORS®
Property Description
Location
Province ON
Rooms
Kitchen 1.0
Extra Room 1 Basement 10.4 m X 13 m Utility room
Extra Room 2 Basement 40.8 m X 16.4 m Recreational, Games room
Extra Room 3 Basement 12.2 m X 13 m Bedroom
Extra Room 4 Basement 9.1 m X 13 m Bedroom
Extra Room 5 Main level 8.5 m X 17.3 m Foyer
Extra Room 6 Main level 16.5 m X 11.1 m Sunroom
Interior
Heating Forced air
Cooling Central air conditioning
Fireplaces Number 1
Exterior
Parking Features Yes
View Y/N No
Total Parking Spaces 6
Private Pool No
Building
Story 1
Sewer Septic System
Architectural Style Raised bungalow
Others
Ownership Freehold
Virtual Tour https://youtube.com/shorts/1L47qXTOyFo?feature=share
"My job is to find and attract mastery-based agents to the office, protect the culture, and make sure everyone is happy! "







