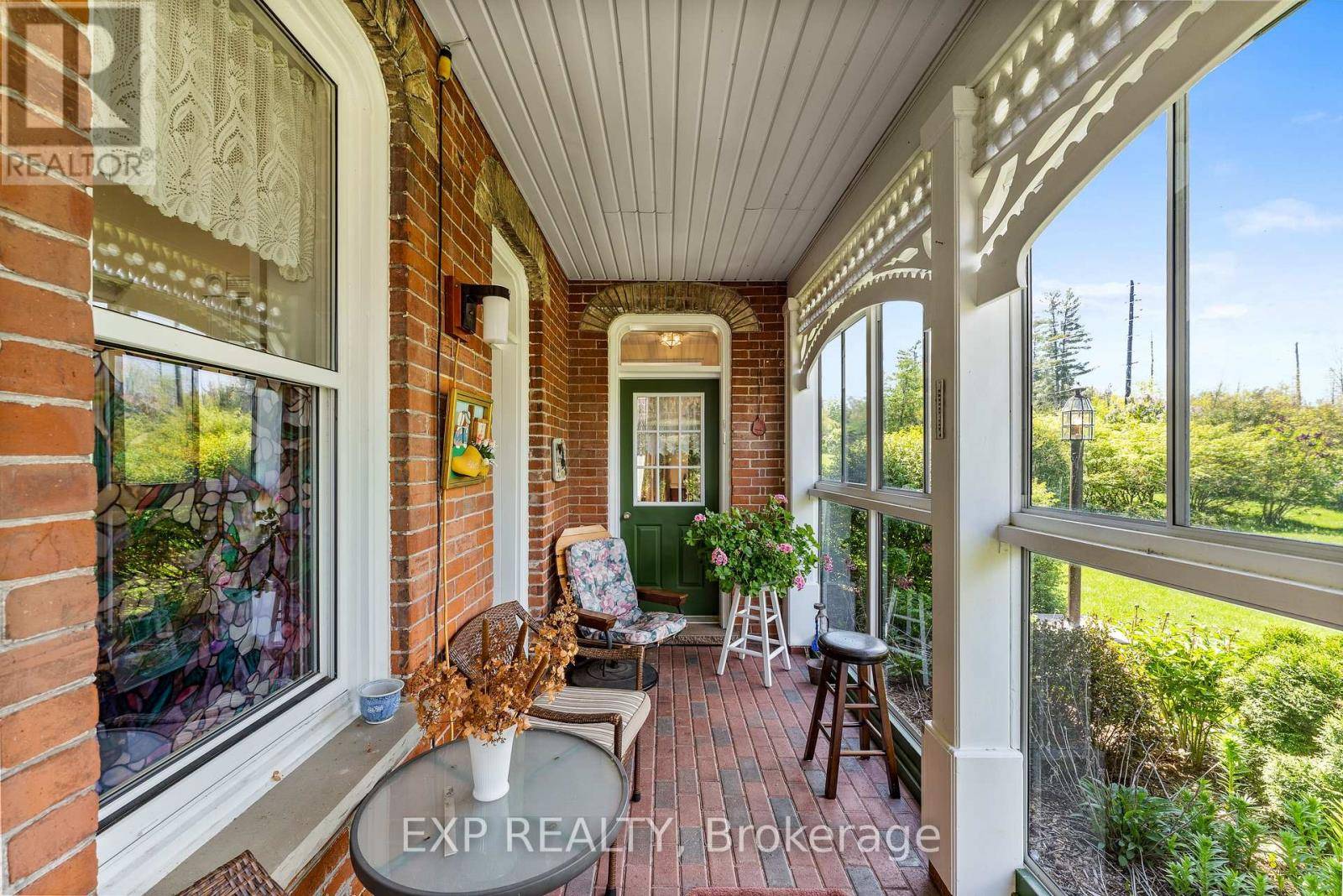REQUEST A TOUR If you would like to see this home without being there in person, select the "Virtual Tour" option and your agent will contact you to discuss available opportunities.
In-PersonVirtual Tour
$ 899,900
Est. payment | /mo
3 Beds
2 Baths
1,500 SqFt
$ 899,900
Est. payment | /mo
3 Beds
2 Baths
1,500 SqFt
OPEN HOUSE
Sun Jun 01, 1:00pm - 2:30pm
Key Details
Property Type Single Family Home
Sub Type Freehold
Listing Status Active
Purchase Type For Sale
Square Footage 1,500 sqft
Price per Sqft $599
Subdivision Belmont-Methuen
MLS® Listing ID X12177178
Bedrooms 3
Property Sub-Type Freehold
Source Central Lakes Association of REALTORS®
Property Description
Escape to the quiet of the countryside with this serene 39-acre property, featuring a classic red brick farmhouse surrounded by nature. With three peaceful ponds, open space, and mature trees, this is the perfect place to slow down and enjoy the beauty of rural living. Inside, the home offers 3 bedrooms and 2 full bathrooms, including a private balcony off the primary bedroom a quiet spot to take in the morning sun. The hardwood floors, custom trim work, and wood stove create a warm and welcoming atmosphere throughout. You'll love the bright family room with skylights, two charming sunrooms, a spacious eat-in kitchen, and a separate dining room for hosting guests. Outdoors, the property features a detached double car garage/workshop, a barn, and plenty of usable land - perfect for gardening or raising animals. Whether you're looking for a hobby farm or a forever home, this peaceful property offers space, privacy, and endless potential. (id:24570)
Location
Province ON
Rooms
Kitchen 0.0
Extra Room 1 Ground level 2.61 m X 1.39 m Bathroom
Interior
Heating Forced air
Exterior
Parking Features Yes
View Y/N No
Total Parking Spaces 6
Private Pool No
Building
Story 2
Sewer Septic System
Others
Ownership Freehold
"My job is to find and attract mastery-based agents to the office, protect the culture, and make sure everyone is happy! "







