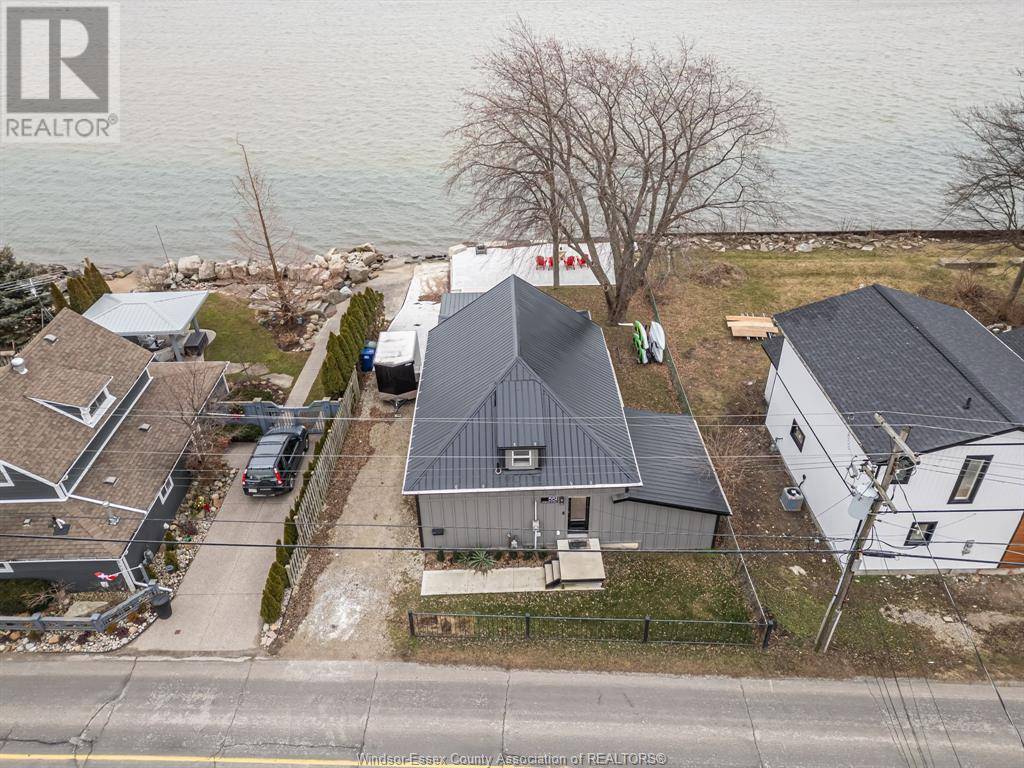2 Beds
2 Baths
2 Beds
2 Baths
Key Details
Property Type Single Family Home
Sub Type Freehold
Listing Status Active
Purchase Type For Sale
MLS® Listing ID 25013279
Style Ranch,Other
Bedrooms 2
Property Sub-Type Freehold
Source Windsor-Essex County Association of REALTORS®
Property Description
Location
Province ON
Rooms
Kitchen 1.0
Extra Room 1 Main level Measurements not available Eating area
Extra Room 2 Main level Measurements not available Laundry room
Extra Room 3 Main level Measurements not available 3pc Bathroom
Extra Room 4 Main level Measurements not available Bedroom
Extra Room 5 Main level Measurements not available Living room
Extra Room 6 Main level Measurements not available 3pc Ensuite bath
Interior
Heating Forced air, Furnace,
Cooling Central air conditioning
Flooring Ceramic/Porcelain, Hardwood
Exterior
Parking Features No
View Y/N No
Private Pool No
Building
Lot Description Landscaped
Story 1
Architectural Style Ranch, Other
Others
Ownership Freehold
Virtual Tour https://my.matterport.com/show/?m=TrjHfeLn8wq
"My job is to find and attract mastery-based agents to the office, protect the culture, and make sure everyone is happy! "







