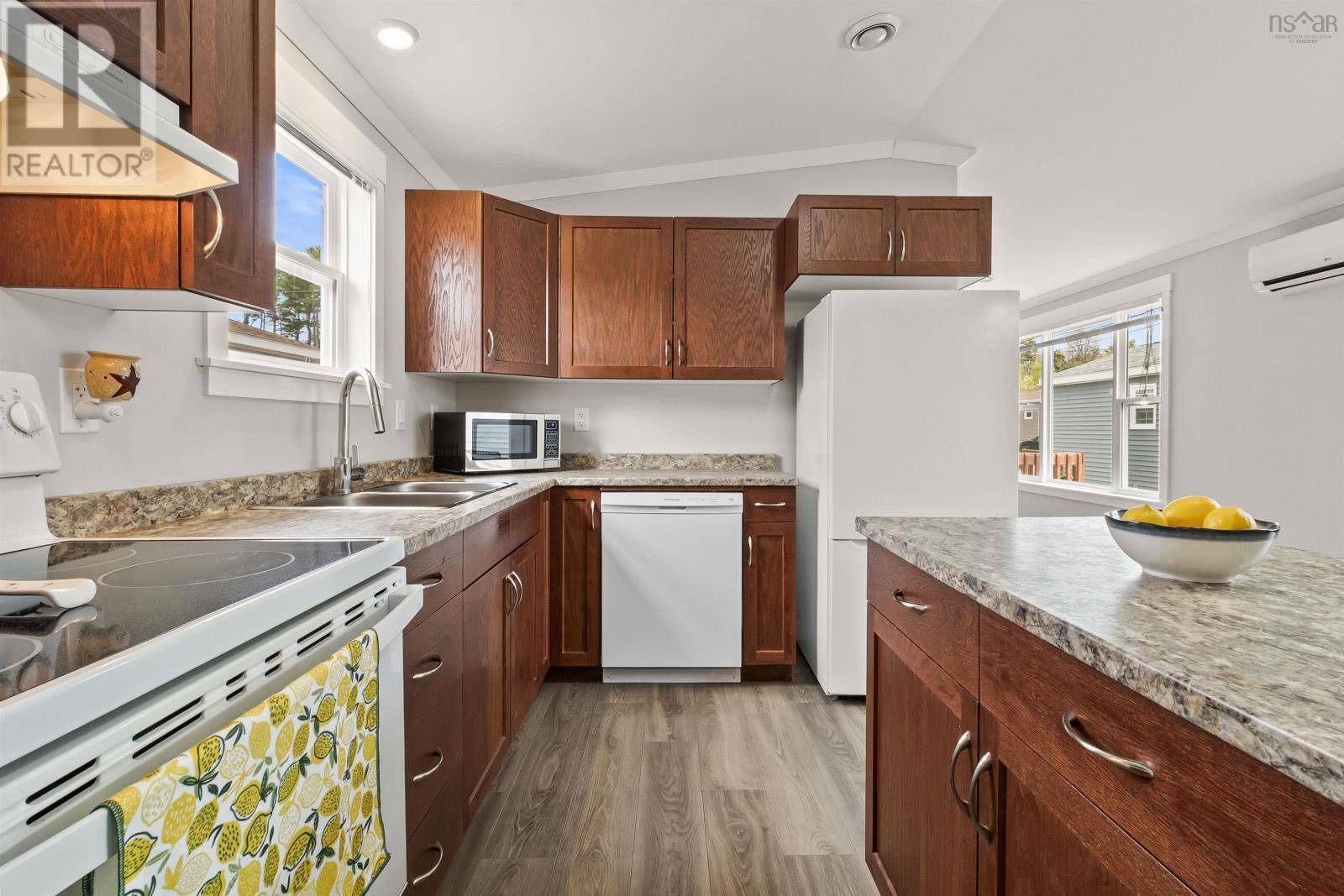2 Beds
2 Baths
1,072 SqFt
2 Beds
2 Baths
1,072 SqFt
Key Details
Property Type Single Family Home
Sub Type Leasehold
Listing Status Active
Purchase Type For Sale
Square Footage 1,072 sqft
Price per Sqft $250
Subdivision Simms Settlement
MLS® Listing ID 202512386
Style Mini
Bedrooms 2
Year Built 2022
Property Sub-Type Leasehold
Source Nova Scotia Association of REALTORS®
Property Description
Location
Province NS
Rooms
Kitchen 1.0
Extra Room 1 Main level 11 x 12.7 Primary Bedroom
Extra Room 2 Main level 7.10 x 7.6 Bath (# pieces 1-6)
Extra Room 3 Main level 8.7 x 14 Kitchen
Extra Room 4 Main level 14 x 7.16 Dining room
Extra Room 5 Main level 9 x 6.9 Bath (# pieces 1-6)
Extra Room 6 Main level 9.3 x 12 Bedroom
Interior
Cooling Heat Pump
Flooring Vinyl Plank
Exterior
Parking Features No
Community Features School Bus
View Y/N No
Private Pool No
Building
Story 1
Sewer Unknown
Architectural Style Mini
Others
Ownership Leasehold
Virtual Tour https://leblancandassociates.my.canva.site/26-breeze-circle
"My job is to find and attract mastery-based agents to the office, protect the culture, and make sure everyone is happy! "







