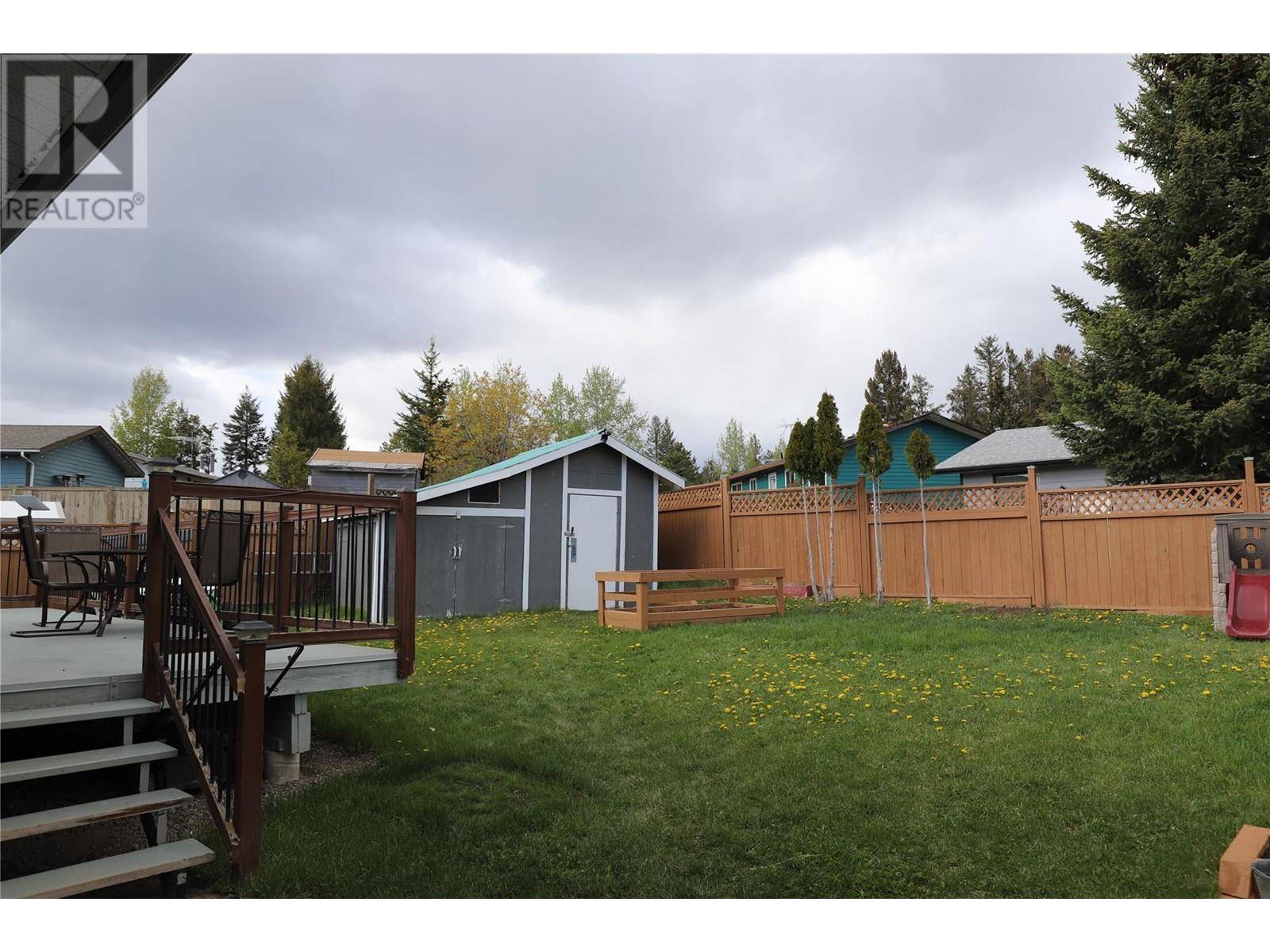4 Beds
3 Baths
2,008 SqFt
4 Beds
3 Baths
2,008 SqFt
Key Details
Property Type Single Family Home
Sub Type Freehold
Listing Status Active
Purchase Type For Sale
Square Footage 2,008 sqft
Price per Sqft $288
Subdivision Logan Lake
MLS® Listing ID 10349375
Style Bungalow
Bedrooms 4
Half Baths 1
Year Built 1980
Lot Size 7,840 Sqft
Acres 0.18
Property Sub-Type Freehold
Source Association of Interior REALTORS®
Property Description
Location
Province BC
Zoning Unknown
Rooms
Kitchen 1.0
Extra Room 1 Basement 23' x 12' Recreation room
Extra Room 2 Basement 10'0'' x 10'0'' Bedroom
Extra Room 3 Basement 9' x 9' 2pc Bathroom
Extra Room 4 Main level 10'0'' x 9'0'' Bedroom
Extra Room 5 Main level 10'0'' x 10'0'' Bedroom
Extra Room 6 Main level 11'0'' x 10'6'' Primary Bedroom
Interior
Heating Forced air, See remarks
Flooring Vinyl
Fireplaces Type Unknown
Exterior
Parking Features Yes
View Y/N No
Roof Type Unknown
Total Parking Spaces 2
Private Pool No
Building
Story 1
Sewer Municipal sewage system
Architectural Style Bungalow
Others
Ownership Freehold
"My job is to find and attract mastery-based agents to the office, protect the culture, and make sure everyone is happy! "







