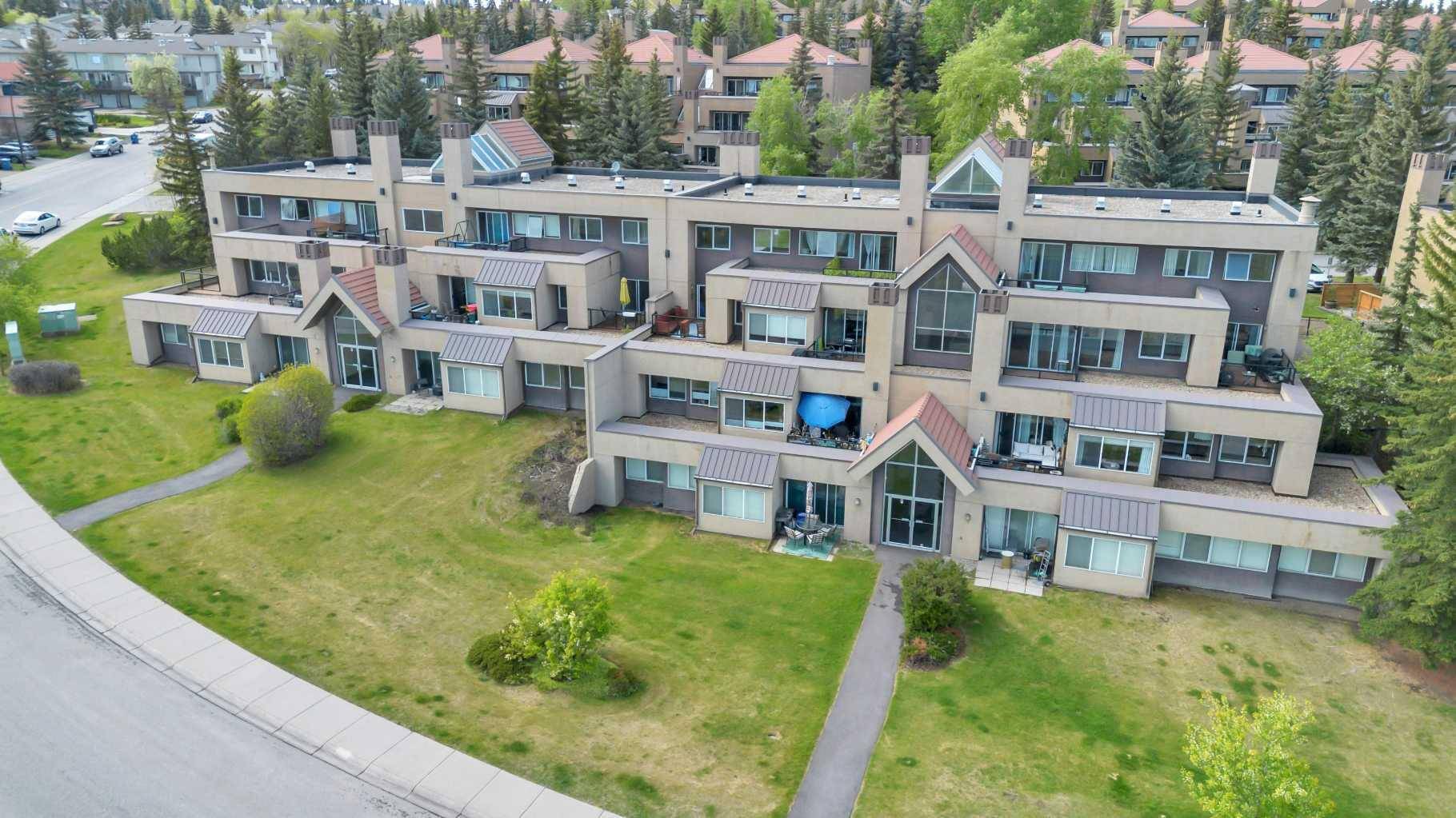1 Bed
1 Bath
542 SqFt
1 Bed
1 Bath
542 SqFt
Key Details
Property Type Condo
Sub Type Apartment
Listing Status Active
Purchase Type For Sale
Square Footage 542 sqft
Price per Sqft $461
Subdivision Patterson
MLS® Listing ID A2222876
Style Apartment-Single Level Unit
Bedrooms 1
Full Baths 1
Condo Fees $361/mo
Year Built 1987
Property Sub-Type Apartment
Property Description
The building comes fully loaded with amenities that'll make your friends jealous—think indoor swimming pool, hot tub, full gym with weights and cardio equipment, and even a party room you can book for birthdays, game nights, or your next big celebration. Feeling sporty? Step outside and show off your skills on the tennis, pickleball, or basketball courts.
Got pets? Bring them along! (With board approval, of course!)
Whether you're commuting downtown in minutes or escaping the city for the weekend, this location offers quick access in every direction.
Seriously—why keep renting when you can own your own space, soak in the views, and live your best condo life? Let's get you the keys!
Location
Province AB
County Calgary
Area Cal Zone W
Zoning M-C1
Direction SE
Interior
Interior Features Ceiling Fan(s), Kitchen Island, See Remarks
Heating Baseboard
Cooling None
Flooring Carpet, Laminate
Fireplaces Number 1
Fireplaces Type Wood Burning
Appliance Dishwasher, Electric Stove, Microwave Hood Fan, Refrigerator
Laundry In Unit
Exterior
Exterior Feature Balcony, Tennis Court(s)
Parking Features Underground
Fence None
Community Features Park, Playground, Schools Nearby, Shopping Nearby
Amenities Available Fitness Center, Indoor Pool, Parking, Pool, Racquet Courts, Spa/Hot Tub, Storage, Visitor Parking
Roof Type Mixed,See Remarks
Porch Balcony(s)
Exposure E
Total Parking Spaces 1
Building
Lot Description See Remarks
Dwelling Type Low Rise (2-4 stories)
Story 4
Architectural Style Apartment-Single Level Unit
Level or Stories Single Level Unit
Structure Type Stucco,Wood Frame
Others
HOA Fee Include Common Area Maintenance,Heat,Insurance,Maintenance Grounds,Professional Management,Reserve Fund Contributions,Sewer,Snow Removal,Water
Restrictions Board Approval
Tax ID 95443845
Pets Allowed Restrictions
"My job is to find and attract mastery-based agents to the office, protect the culture, and make sure everyone is happy! "






