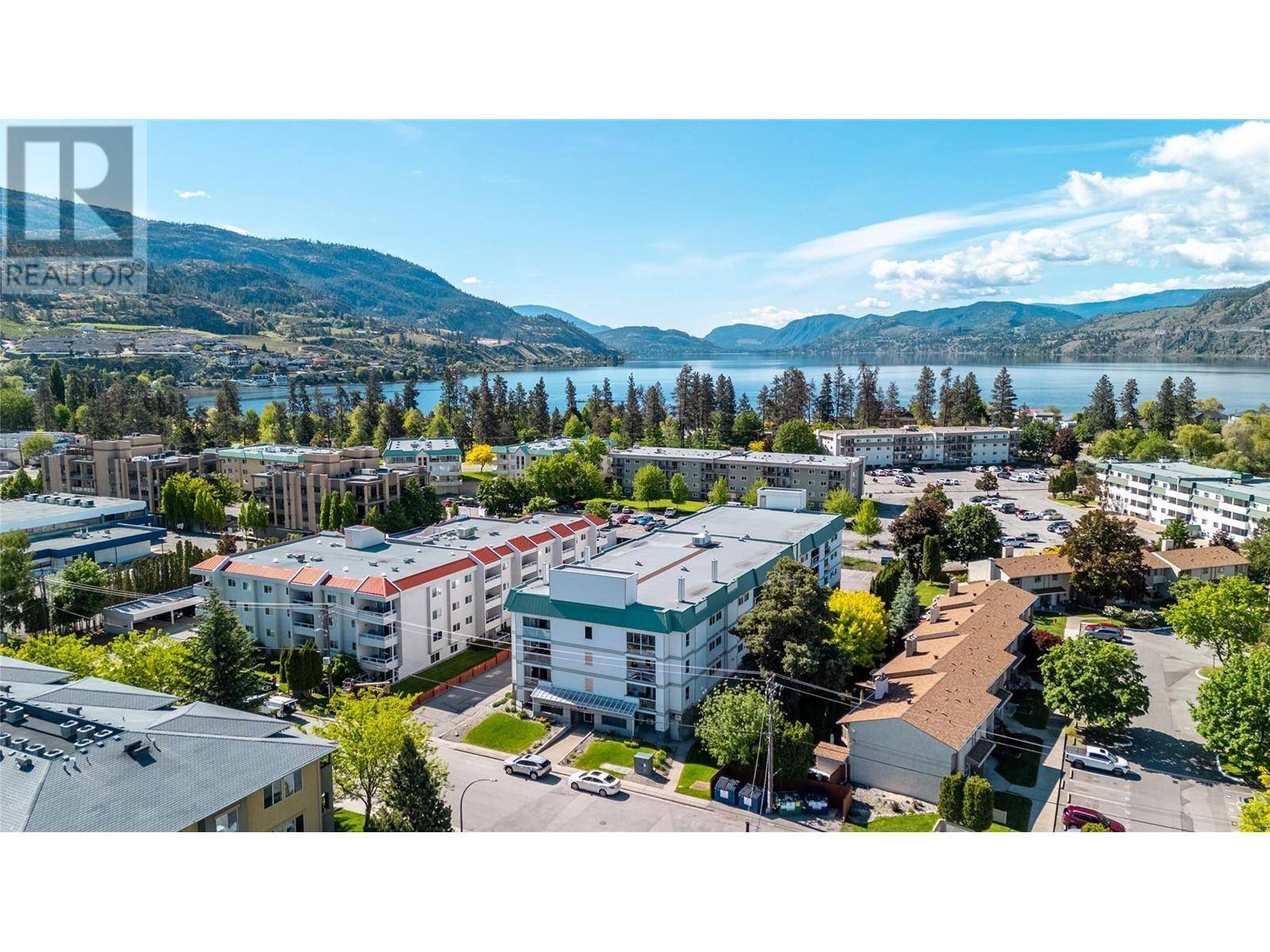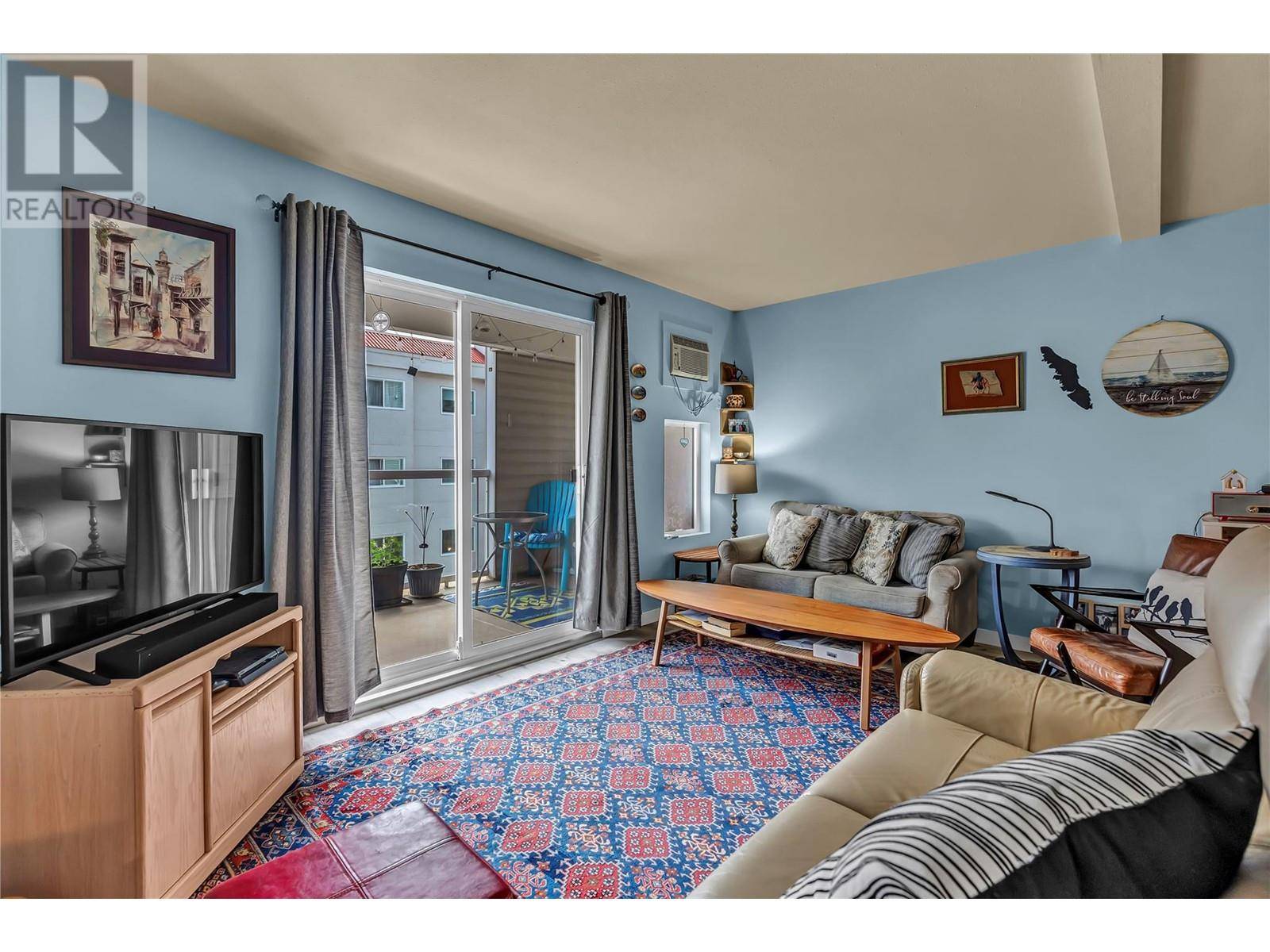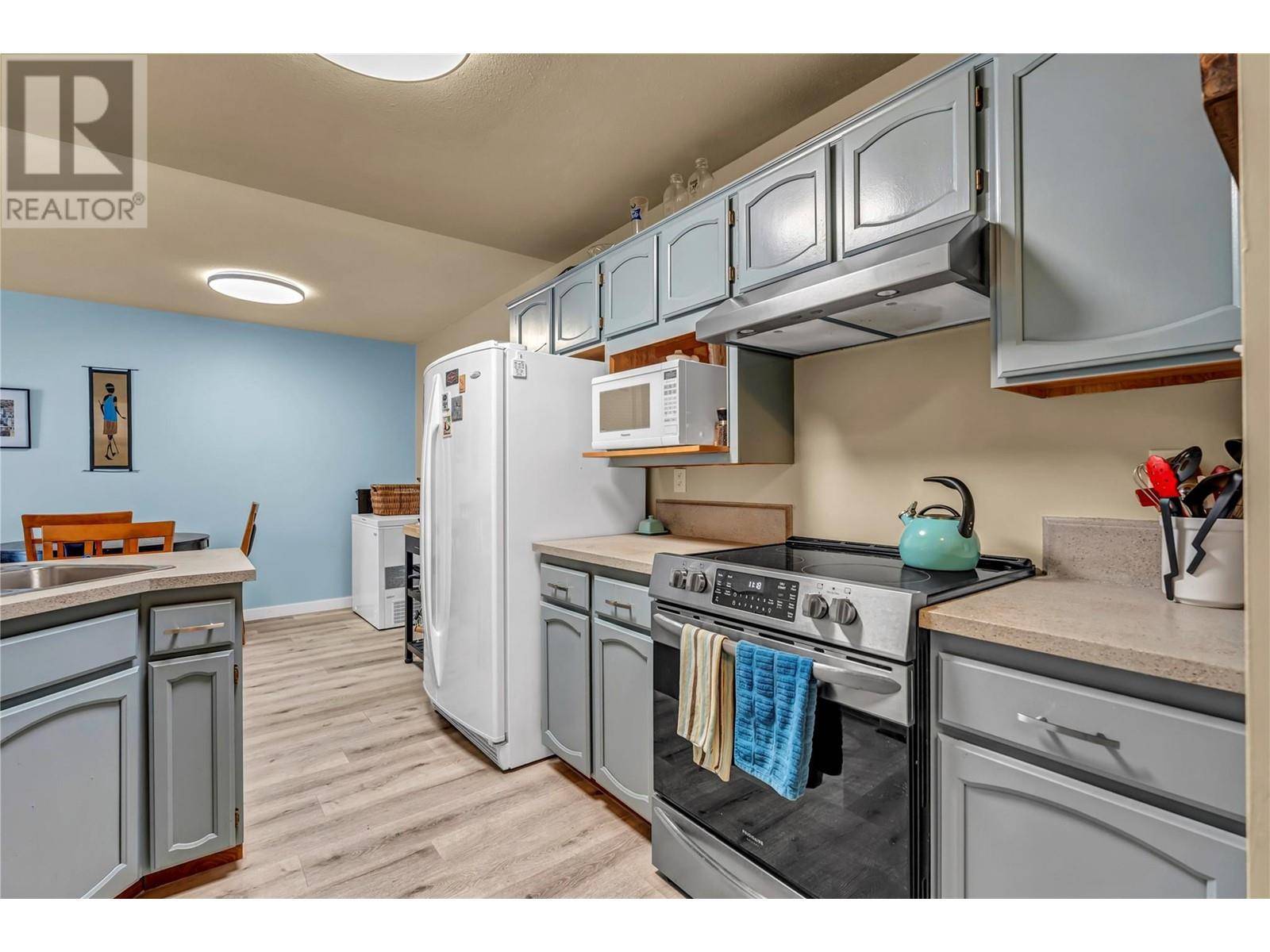2 Beds
2 Baths
1,124 SqFt
2 Beds
2 Baths
1,124 SqFt
Key Details
Property Type Single Family Home, Condo
Sub Type Strata
Listing Status Active
Purchase Type For Sale
Square Footage 1,124 sqft
Price per Sqft $236
Subdivision Main South
MLS® Listing ID 10348546
Style Other
Bedrooms 2
Half Baths 1
Condo Fees $506/mo
Year Built 1993
Property Sub-Type Strata
Source Association of Interior REALTORS®
Property Description
Location
Province BC
Zoning Unknown
Rooms
Kitchen 1.0
Extra Room 1 Main level 15'0'' x 13'8'' Primary Bedroom
Extra Room 2 Main level 14'7'' x 14'6'' Living room
Extra Room 3 Main level 9'2'' x 5'9'' Laundry room
Extra Room 4 Main level 9'6'' x 9'1'' Kitchen
Extra Room 5 Main level 6'7'' x 6'1'' 2pc Ensuite bath
Extra Room 6 Main level 9'1'' x 8'9'' Dining room
Interior
Heating Baseboard heaters,
Cooling Wall unit
Exterior
Parking Features Yes
Garage Spaces 1.0
Garage Description 1
Community Features Adult Oriented, Pets not Allowed, Rentals Allowed, Seniors Oriented
View Y/N No
Total Parking Spaces 1
Private Pool No
Building
Lot Description Landscaped, Level
Story 1
Sewer Municipal sewage system
Architectural Style Other
Others
Ownership Strata
Virtual Tour https://unbranded.youriguide.com/204_298_yorkton_ave_penticton_bc/
"My job is to find and attract mastery-based agents to the office, protect the culture, and make sure everyone is happy! "







