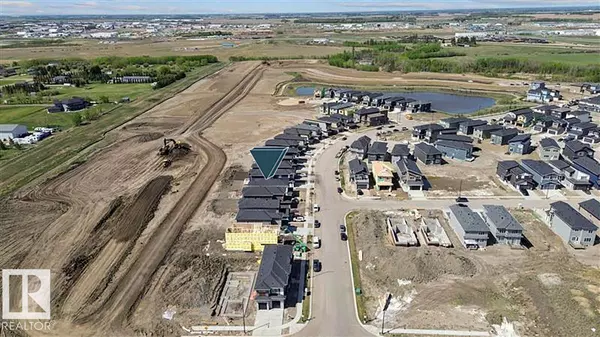
4 Beds
3 Baths
2,280 SqFt
4 Beds
3 Baths
2,280 SqFt
Key Details
Property Type Single Family Home
Listing Status Active
Purchase Type For Sale
Square Footage 2,280 sqft
Price per Sqft $285
Subdivision Irvine Creek
MLS® Listing ID E4436857
Bedrooms 4
Year Built 2024
Lot Size 5,227 Sqft
Acres 0.12
Source REALTORS® Association of Edmonton
Property Description
Location
Province AB
Rooms
Kitchen 1.0
Extra Room 1 Main level Measurements not available Living room
Extra Room 2 Main level Measurements not available Dining room
Extra Room 3 Main level Measurements not available Kitchen
Extra Room 4 Main level Measurements not available Bedroom 4
Extra Room 5 Upper Level Measurements not available Primary Bedroom
Extra Room 6 Upper Level Measurements not available Bedroom 2
Interior
Heating Forced air
Fireplaces Type Insert
Exterior
Parking Features Yes
View Y/N No
Private Pool No
Building
Story 2

"My job is to find and attract mastery-based agents to the office, protect the culture, and make sure everyone is happy! "







