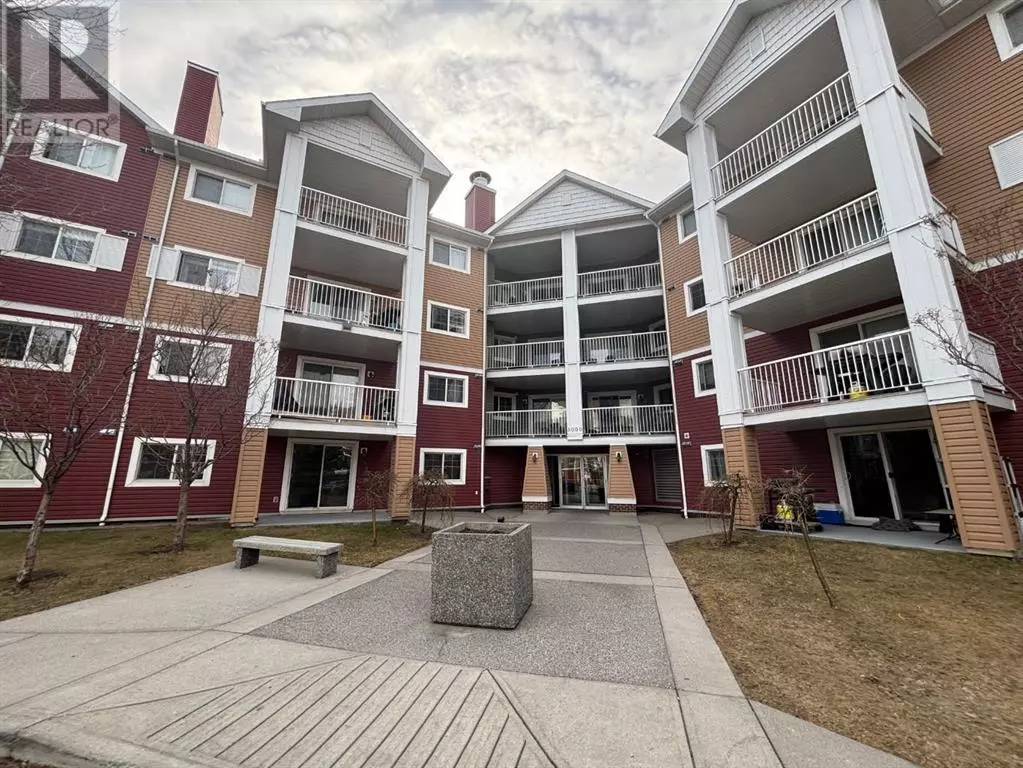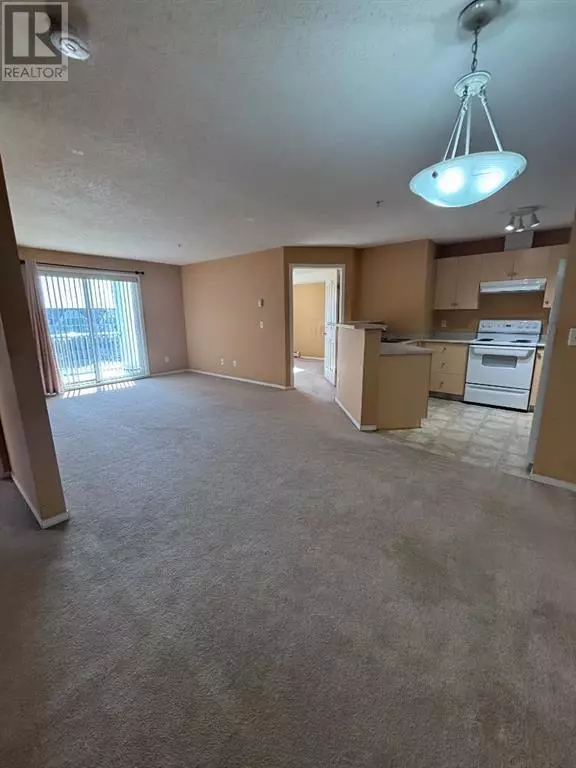2 Beds
2 Baths
840 SqFt
2 Beds
2 Baths
840 SqFt
Key Details
Property Type Condo
Sub Type Condominium/Strata
Listing Status Active
Purchase Type For Sale
Square Footage 840 sqft
Price per Sqft $339
Subdivision Mckenzie Towne
MLS® Listing ID A2212658
Bedrooms 2
Condo Fees $465/mo
Year Built 2007
Property Sub-Type Condominium/Strata
Source Calgary Real Estate Board
Property Description
Location
Province AB
Rooms
Kitchen 1.0
Extra Room 1 Main level 11.83 Ft x 11.75 Ft Living room
Extra Room 2 Main level 11.83 Ft x 9.00 Ft Kitchen
Extra Room 3 Main level 9.58 Ft x 5.50 Ft Dining room
Extra Room 4 Main level 7.83 Ft x 3.75 Ft Laundry room
Extra Room 5 Main level 10.92 Ft x 10.67 Ft Primary Bedroom
Extra Room 6 Main level 10.17 Ft x 9.50 Ft Bedroom
Interior
Heating Baseboard heaters
Cooling None
Flooring Carpeted, Linoleum
Exterior
Parking Features Yes
Community Features Pets Allowed With Restrictions
View Y/N No
Total Parking Spaces 1
Private Pool No
Building
Story 4
Others
Ownership Condominium/Strata
"My job is to find and attract mastery-based agents to the office, protect the culture, and make sure everyone is happy! "







