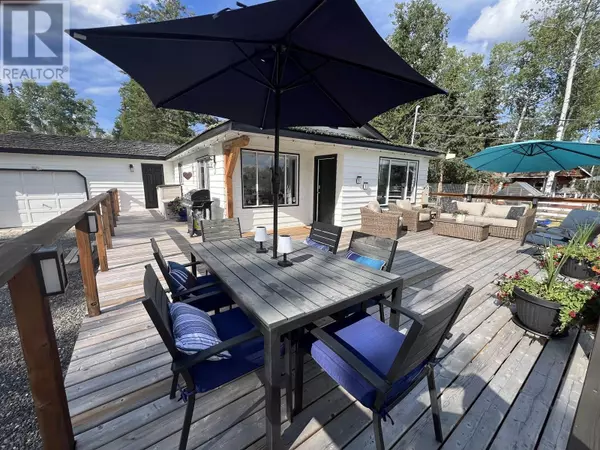3 Beds
2 Baths
1,018 SqFt
3 Beds
2 Baths
1,018 SqFt
Key Details
Property Type Single Family Home
Sub Type Freehold
Listing Status Active
Purchase Type For Sale
Square Footage 1,018 sqft
Price per Sqft $638
MLS® Listing ID R2990205
Style Ranch
Bedrooms 3
Year Built 1991
Lot Size 0.766 Acres
Acres 33384.0
Property Sub-Type Freehold
Source BC Northern Real Estate Board
Property Description
Location
Province BC
Rooms
Kitchen 1.0
Extra Room 1 Main level 19 ft , 5 in X 13 ft , 1 in Living room
Extra Room 2 Main level 11 ft , 4 in X 10 ft Dining room
Extra Room 3 Main level 10 ft , 2 in X 9 ft , 8 in Kitchen
Extra Room 4 Main level 11 ft , 1 in X 11 ft , 7 in Primary Bedroom
Extra Room 5 Main level 8 ft , 9 in X 11 ft , 1 in Bedroom 2
Extra Room 6 Main level 9 ft , 7 in X 7 ft , 9 in Bedroom 3
Interior
Heating Radiant/Infra-red Heat,
Fireplaces Number 1
Exterior
Parking Features Yes
Garage Spaces 1.0
Garage Description 1
View Y/N Yes
View Lake view, Mountain view, View
Roof Type Conventional
Private Pool No
Building
Story 1
Architectural Style Ranch
Others
Ownership Freehold
"My job is to find and attract mastery-based agents to the office, protect the culture, and make sure everyone is happy! "







