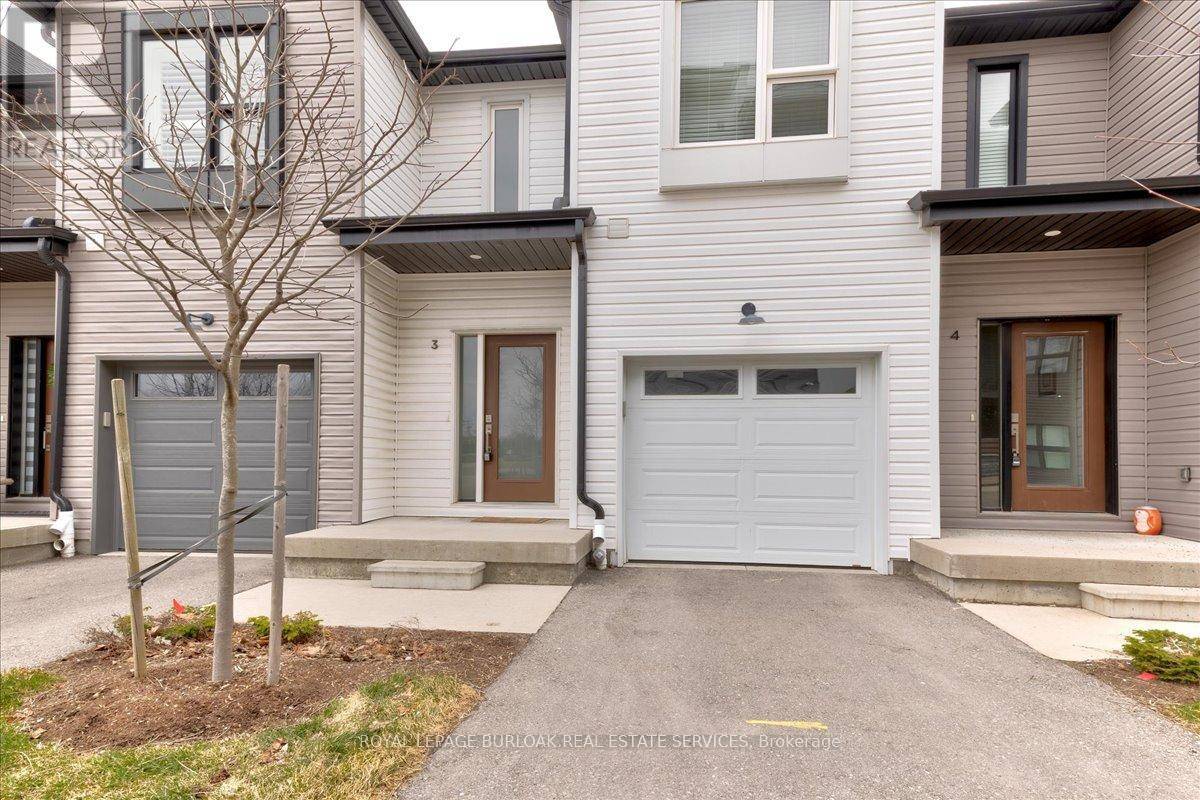3 Beds
3 Baths
1,400 SqFt
3 Beds
3 Baths
1,400 SqFt
Key Details
Property Type Townhouse
Sub Type Townhouse
Listing Status Active
Purchase Type For Sale
Square Footage 1,400 sqft
Price per Sqft $499
MLS® Listing ID X12052325
Bedrooms 3
Half Baths 1
Condo Fees $243/mo
Property Sub-Type Townhouse
Source Toronto Regional Real Estate Board
Property Description
Location
Province ON
Rooms
Kitchen 1.0
Extra Room 1 Second level 4.41 m X 5.11 m Primary Bedroom
Extra Room 2 Second level 3.27 m X 1.55 m Bathroom
Extra Room 3 Second level 2.63 m X 4.87 m Bedroom 2
Extra Room 4 Second level 2.67 m X 4.26 m Bedroom 3
Extra Room 5 Second level 1.58 m X 2.45 m Bathroom
Extra Room 6 Second level 1.58 m X 1.22 m Laundry room
Interior
Heating Forced air
Cooling Central air conditioning
Exterior
Parking Features Yes
Community Features Pet Restrictions
View Y/N No
Total Parking Spaces 2
Private Pool No
Building
Story 2
Others
Ownership Condominium/Strata
"My job is to find and attract mastery-based agents to the office, protect the culture, and make sure everyone is happy! "







